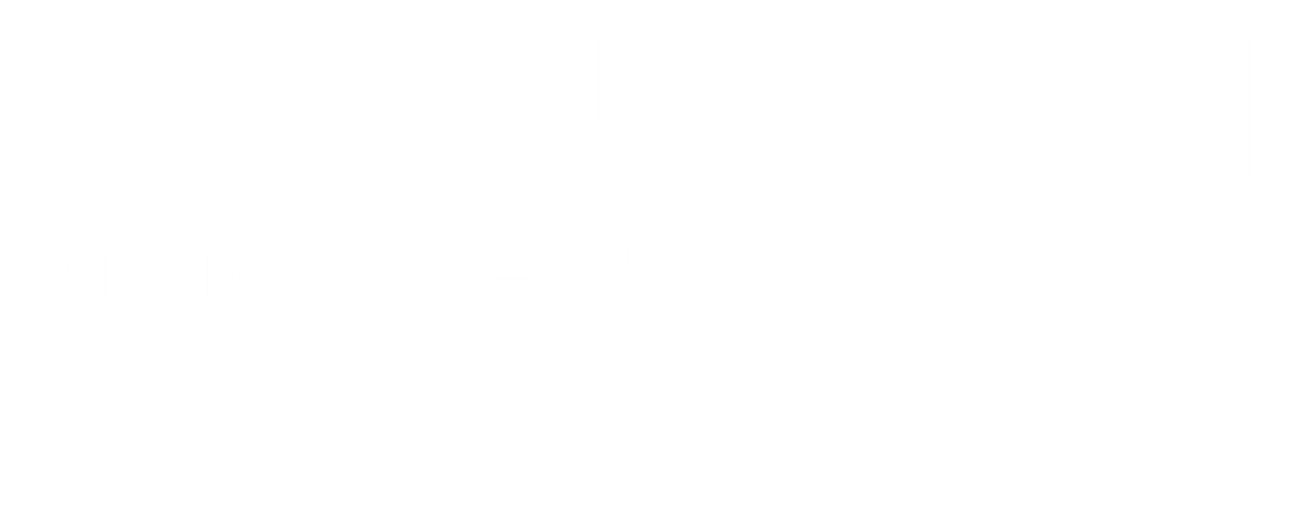
Sold
Listing Courtesy of: Century 21 Digioia Realty / Anthony DiGioia - Contact: anthony@signwithapro.com
557 Espie Little Road Taylorsville, NC 28681
Sold on 05/17/2024
$850,000 (USD)
MLS #:
4122908
4122908
Lot Size
0.47 acres
0.47 acres
Type
Single-Family Home
Single-Family Home
Year Built
1983
1983
County
Alexander County
Alexander County
Listed By
Anthony DiGioia, Century 21 Digioia Realty, Contact: anthony@signwithapro.com
Bought with
Anthony Digioia, Century 21 Digioia Realty
Anthony Digioia, Century 21 Digioia Realty
Source
CANOPY MLS - IDX as distributed by MLS Grid
Last checked Oct 31 2025 at 2:05 AM EDT
CANOPY MLS - IDX as distributed by MLS Grid
Last checked Oct 31 2025 at 2:05 AM EDT
Bathroom Details
- Full Bathrooms: 3
- Half Bathroom: 1
Interior Features
- Breakfast Bar
- Open Floorplan
- Walk-In Closet(s)
- Wet Bar
- Vaulted Ceiling(s)
Subdivision
- Dusty Ridge
Lot Information
- Waterfront
- Views
Property Features
- Foundation: Basement
Heating and Cooling
- Heat Pump
- Central Air
Flooring
- Wood
- Tile
Utility Information
- Sewer: Septic Installed
School Information
- Elementary School: Unspecified
- Middle School: Unspecified
- High School: Unspecified
Parking
- Attached Garage
- Driveway
- Keypad Entry
- Garage Faces Side
Living Area
- 2,552 sqft
Additional Information: Digioia Realty | anthony@signwithapro.com
Disclaimer: Based on information submitted to the MLS GRID as of 4/11/25 12:22. All data is obtained from various sources and may not have been verified by broker or MLS GRID. Supplied Open House Information is subject to change without notice. All information should be independently reviewed and verified for accuracy. Properties may or may not be listed by the office/agent presenting the information. Some IDX listings have been excluded from this website








