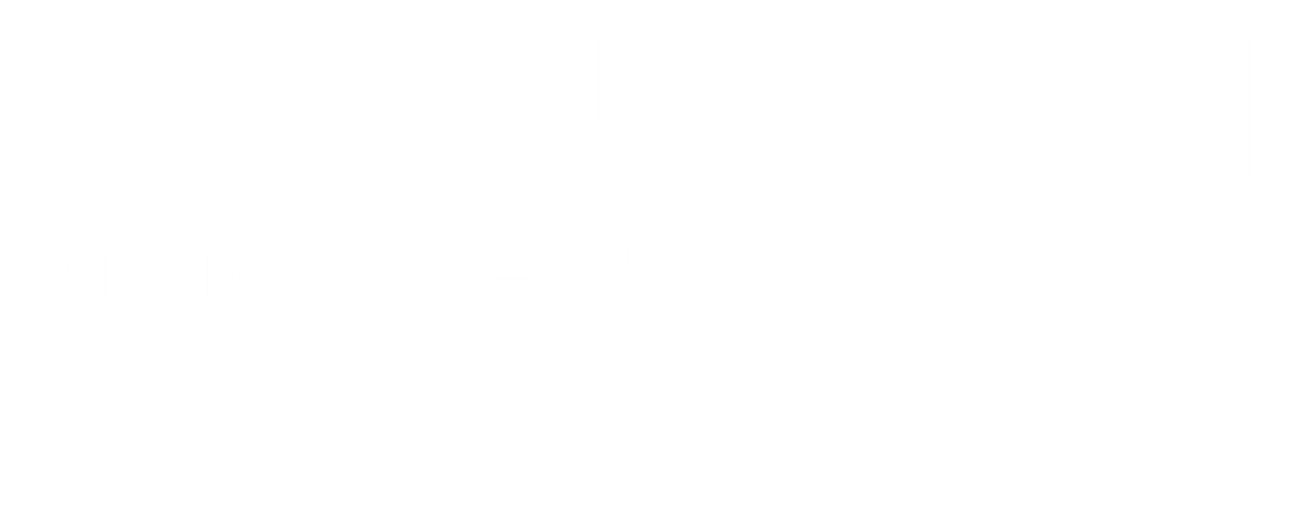
Sold
Listing Courtesy of: Century 21 Digioia Realty / David DiGioia - Contact: david@signwithapro.com
7733 Woodcrest Drive Stanley, NC 28164
Sold on 05/17/2024
$510,000 (USD)
MLS #:
4117804
4117804
Lot Size
0.25 acres
0.25 acres
Type
Single-Family Home
Single-Family Home
Year Built
2005
2005
County
Lincoln County
Lincoln County
Listed By
David DiGioia, Century 21 Digioia Realty, Contact: david@signwithapro.com
Bought with
David Digioia, Century 21 Digioia Realty
David Digioia, Century 21 Digioia Realty
Source
CANOPY MLS - IDX as distributed by MLS Grid
Last checked Oct 31 2025 at 2:05 AM EDT
CANOPY MLS - IDX as distributed by MLS Grid
Last checked Oct 31 2025 at 2:05 AM EDT
Bathroom Details
- Full Bathrooms: 2
- Half Bathroom: 1
Interior Features
- Breakfast Bar
- Open Floorplan
- Walk-In Closet(s)
- Cathedral Ceiling(s)
- Cable Prewire
- Entrance Foyer
Subdivision
- Gates At Waterside
Lot Information
- Wooded
- Private
Property Features
- Foundation: Slab
Heating and Cooling
- Central
- Forced Air
- Natural Gas
- Ceiling Fan(s)
- Central Air
Homeowners Association Information
- Dues: $124/Quarterly
Flooring
- Vinyl
- Wood
Exterior Features
- Roof: Shingle
Utility Information
- Sewer: Public Sewer
School Information
- Elementary School: Catawba Springs
- Middle School: East Lincoln
- High School: East Lincoln
Parking
- Attached Garage
- Garage Door Opener
- Driveway
- Garage Faces Side
Living Area
- 2,412 sqft
Additional Information: Digioia Realty | david@signwithapro.com
Disclaimer: Based on information submitted to the MLS GRID as of 4/11/25 12:22. All data is obtained from various sources and may not have been verified by broker or MLS GRID. Supplied Open House Information is subject to change without notice. All information should be independently reviewed and verified for accuracy. Properties may or may not be listed by the office/agent presenting the information. Some IDX listings have been excluded from this website








