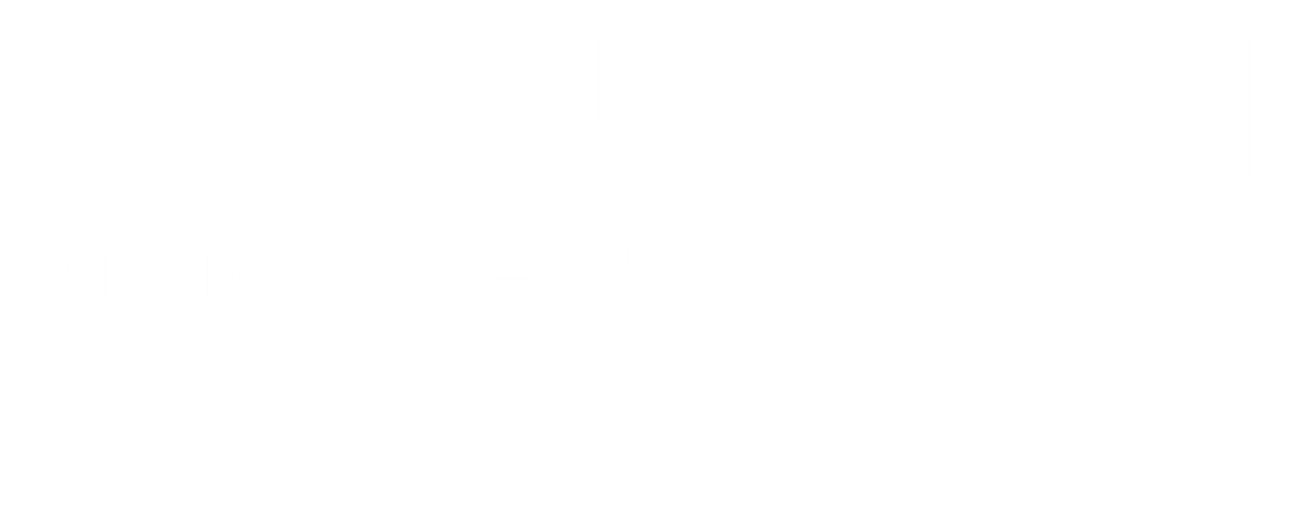
Listing Courtesy of: Helen Adams Realty - Contact: bryant@BryantStadlerHomes.com
285 Bent Tree Drive Stanley, NC 28164
Sold (5 Days)
$1,475,000
MLS #:
4163547
4163547
Lot Size
0.3 acres
0.3 acres
Type
Single-Family Home
Single-Family Home
Year Built
2019
2019
County
Lincoln County
Lincoln County
Listed By
Bryant Stadler, Helen Adams Realty, Contact: bryant@BryantStadlerHomes.com
Bought with
David Digioia, Century 21 Digioia Realty
David Digioia, Century 21 Digioia Realty
Source
CANOPY MLS - IDX as distributed by MLS Grid
Last checked Jan 15 2025 at 10:47 AM EST
CANOPY MLS - IDX as distributed by MLS Grid
Last checked Jan 15 2025 at 10:47 AM EST
Bathroom Details
- Full Bathrooms: 4
- Half Bathroom: 1
Interior Features
- Wet Bar
- Walk-In Pantry
- Walk-In Closet(s)
- Storage
- Split Bedroom
- Pantry
- Open Floorplan
- Kitchen Island
- Entrance Foyer
- Drop Zone
- Cable Prewire
- Built-In Features
- Breakfast Bar
- Attic Stairs Pulldown
Subdivision
- Treetops At Cowans Ford
Lot Information
- Level
Property Features
- Fireplace: Recreation Room
- Fireplace: Great Room
- Fireplace: Gas Log
- Foundation: Crawl Space
Heating and Cooling
- Zoned
- Natural Gas
- Forced Air
- Central Air
- Ceiling Fan(s)
Homeowners Association Information
- Dues: $420/Annually
Flooring
- Wood
- Tile
Exterior Features
- Roof: Shingle
Utility Information
- Utilities: Gas, Cable Available
- Sewer: County Sewer
School Information
- Elementary School: Catawba
- Middle School: East Lincoln
- High School: East Lincoln
Parking
- Keypad Entry
- Garage Faces Side
- Garage Door Opener
Living Area
- 5,313 sqft
Additional Information: Helen Adams Realty | bryant@BryantStadlerHomes.com
Disclaimer: Based on information submitted to the MLS GRID as of 1/15/25 02:47. All data is obtained from various sources and may not have been verified by broker or MLS GRID. Supplied Open House Information is subject to change without notice. All information should be independently reviewed and verified for accuracy. Properties may or may not be listed by the office/agent presenting the information.








