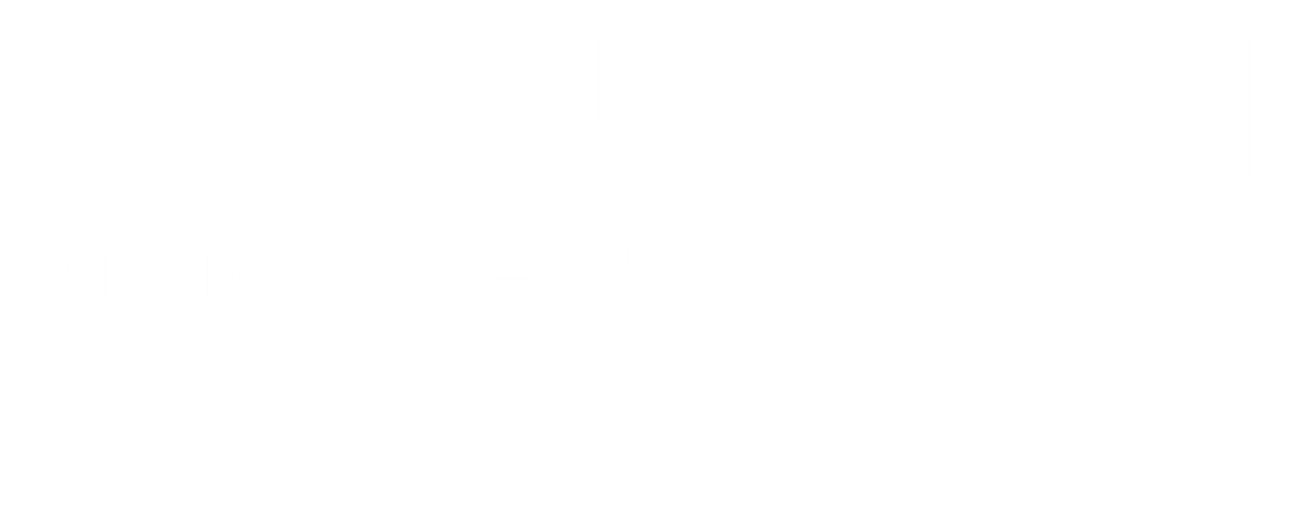
Sold
Listing Courtesy of: Century 21 Digioia Realty / David DiGioia - Contact: david@signwithapro.com
134 Sawhorse Drive Mooresville, NC 28115
Sold on 12/23/2024
$335,000 (USD)
MLS #:
4177671
4177671
Lot Size
8,712 SQFT
8,712 SQFT
Type
Single-Family Home
Single-Family Home
Year Built
2001
2001
County
Iredell County
Iredell County
Listed By
David DiGioia, Century 21 Digioia Realty, Contact: david@signwithapro.com
Bought with
Todd Beddard, Real Broker, LLC
Todd Beddard, Real Broker, LLC
Source
CANOPY MLS - IDX as distributed by MLS Grid
Last checked Oct 31 2025 at 2:05 AM EDT
CANOPY MLS - IDX as distributed by MLS Grid
Last checked Oct 31 2025 at 2:05 AM EDT
Bathroom Details
- Full Bathrooms: 2
Interior Features
- Pantry
- Open Floorplan
- Walk-In Closet(s)
- Garden Tub
- Cable Prewire
- Attic Other
Subdivision
- Kistler Mill
Lot Information
- Level
- Private
Property Features
- Fireplace: Gas
- Fireplace: Living Room
- Foundation: Slab
Heating and Cooling
- Central
- Central Air
Homeowners Association Information
- Dues: $339/Annually
Flooring
- Carpet
- Vinyl
- Wood
Exterior Features
- Roof: Composition
Utility Information
- Utilities: Electricity Connected, Gas, Cable Connected
- Sewer: Public Sewer
School Information
- Elementary School: South
- Middle School: Mooresville
- High School: Mooresville
Parking
- Garage Door Opener
- Driveway
- Keypad Entry
- Attached Garage
- Parking Space(s)
- Garage Faces Front
Living Area
- 2,152 sqft
Additional Information: Digioia Realty | david@signwithapro.com
Disclaimer: Based on information submitted to the MLS GRID as of 4/11/25 12:22. All data is obtained from various sources and may not have been verified by broker or MLS GRID. Supplied Open House Information is subject to change without notice. All information should be independently reviewed and verified for accuracy. Properties may or may not be listed by the office/agent presenting the information. Some IDX listings have been excluded from this website








