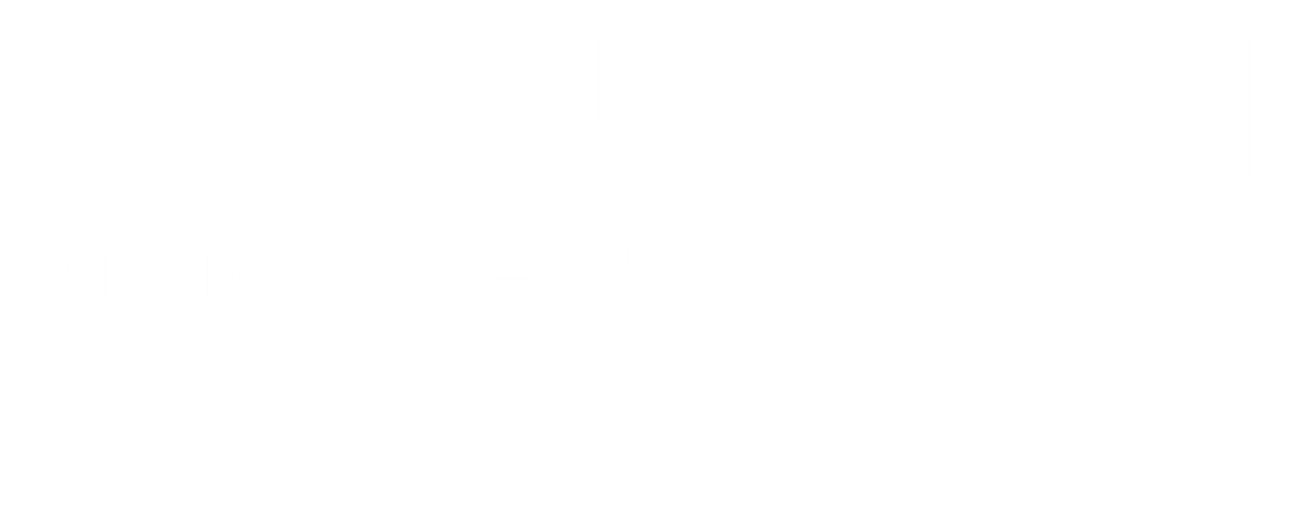
Sold
Listing Courtesy of: Century 21 Digioia Realty / David DiGioia - Contact: david@signwithapro.com
118 Golden Trail Mooresville, NC 28115
Sold on 09/19/2025
$565,000 (USD)
MLS #:
4222461
4222461
Lot Size
6,229 SQFT
6,229 SQFT
Type
Single-Family Home
Single-Family Home
Year Built
2023
2023
County
Iredell County
Iredell County
Listed By
David DiGioia, Century 21 Digioia Realty, Contact: david@signwithapro.com
Bought with
Eric Maynard, Keller Williams Unified
Eric Maynard, Keller Williams Unified
Source
CANOPY MLS - IDX as distributed by MLS Grid
Last checked Oct 31 2025 at 2:05 AM EDT
CANOPY MLS - IDX as distributed by MLS Grid
Last checked Oct 31 2025 at 2:05 AM EDT
Bathroom Details
- Full Bathrooms: 4
Interior Features
- Walk-In Closet(s)
- Open Floorplan
- Kitchen Island
Subdivision
- Eckley
Lot Information
- Corner Lot
- Cul-De-Sac
- Level
Property Features
- Foundation: Slab
Heating and Cooling
- Central
- Ceiling Fan(s)
- Central Air
Homeowners Association Information
- Dues: $123/Monthly
Flooring
- Carpet
- Vinyl
- Tile
Exterior Features
- Roof: Shingle
Utility Information
- Utilities: Cable Available
- Sewer: Public Sewer
School Information
- Elementary School: Coddle Creek
- Middle School: Woodland Heights
- High School: Lake Norman
Parking
- Attached Garage
- Garage Door Opener
- Driveway
- Garage Faces Front
Living Area
- 3,262 sqft
Additional Information: Digioia Realty | david@signwithapro.com
Disclaimer: Based on information submitted to the MLS GRID as of 4/11/25 12:22. All data is obtained from various sources and may not have been verified by broker or MLS GRID. Supplied Open House Information is subject to change without notice. All information should be independently reviewed and verified for accuracy. Properties may or may not be listed by the office/agent presenting the information. Some IDX listings have been excluded from this website








