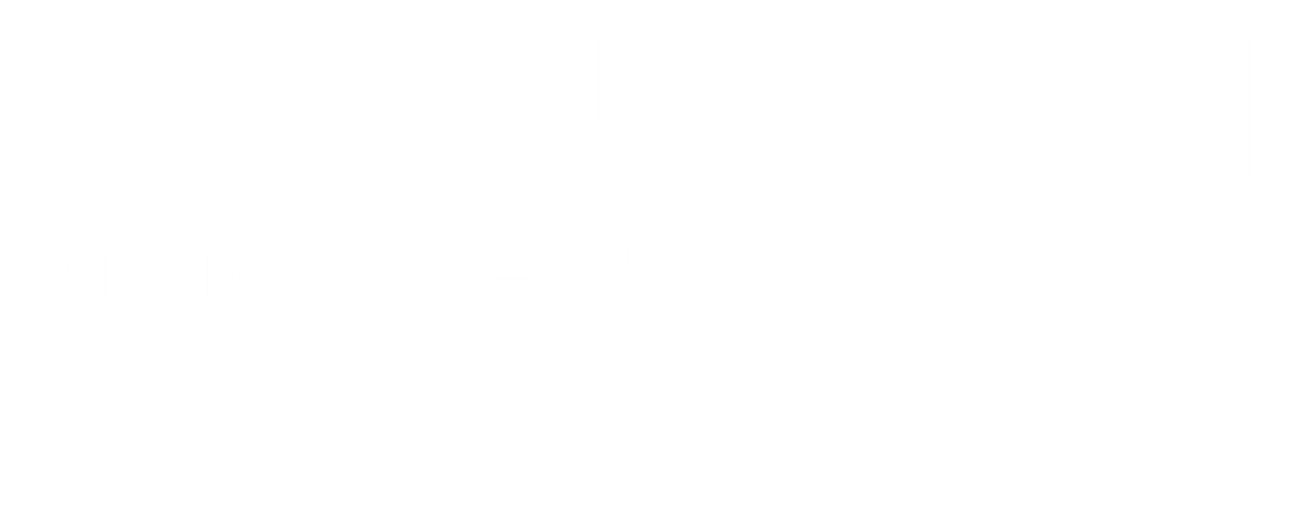


Listing Courtesy of: Century 21 Digioia Realty / David DiGioia - Contact: david@signwithapro.com
9433 Gilpatrick Lane Huntersville, NC 28078
Pending (249 Days)
$650,000 (USD)
MLS #:
4231980
4231980
Lot Size
0.26 acres
0.26 acres
Type
Single-Family Home
Single-Family Home
Year Built
2003
2003
County
Mecklenburg County
Mecklenburg County
Listed By
David DiGioia, Century 21 Digioia Realty, Contact: david@signwithapro.com
Source
CANOPY MLS - IDX as distributed by MLS Grid
Last checked Nov 29 2025 at 11:13 AM EST
CANOPY MLS - IDX as distributed by MLS Grid
Last checked Nov 29 2025 at 11:13 AM EST
Bathroom Details
- Full Bathrooms: 2
- Half Bathroom: 1
Interior Features
- Pantry
- Walk-In Closet(s)
- Breakfast Bar
- Open Floorplan
- Garden Tub
- Attic Other
- Cable Prewire
- Other - See Remarks
Subdivision
- Macaulay
Lot Information
- Wooded
- Level
- Private
Property Features
- Fireplace: Family Room
- Fireplace: Gas Log
- Foundation: Crawl Space
Heating and Cooling
- Central
- Zoned
- Ceiling Fan(s)
- Central Air
Flooring
- Carpet
- Wood
- Tile
Exterior Features
- Roof: Architectural Shingle
Utility Information
- Utilities: Cable Available, Natural Gas
- Sewer: Public Sewer
School Information
- Elementary School: Grand Oak
- Middle School: Francis Bradley
- High School: Hopewell
Parking
- Attached Garage
- Garage Door Opener
- Driveway
- Keypad Entry
- Garage Faces Front
Living Area
- 2,885 sqft
Listing Price History
Date
Event
Price
% Change
$ (+/-)
Aug 02, 2025
Price Changed
$650,000
-2%
-$10,000
Jul 17, 2025
Price Changed
$660,000
-1%
-$10,000
Jun 23, 2025
Price Changed
$670,000
-2%
-$13,000
May 13, 2025
Price Changed
$683,000
0%
-$2,000
Mar 12, 2025
Listed
$685,000
-
-
Additional Information: Digioia Realty | david@signwithapro.com
Listing Brokerage Notes
Buyer Brokerage Compensation: 2.5%
*Details provided by the brokerage, not MLS (Multiple Listing Service). Buyer's Brokerage Compensation not binding unless confirmed by separate agreement among applicable parties.
Location
Estimated Monthly Mortgage Payment
*Based on Fixed Interest Rate withe a 30 year term, principal and interest only
Listing price
Down payment
%
Interest rate
%Mortgage calculator estimates are provided by C21 DiGioia Realty and are intended for information use only. Your payments may be higher or lower and all loans are subject to credit approval.
Disclaimer: Based on information submitted to the MLS GRID as of 4/11/25 12:22. All data is obtained from various sources and may not have been verified by broker or MLS GRID. Supplied Open House Information is subject to change without notice. All information should be independently reviewed and verified for accuracy. Properties may or may not be listed by the office/agent presenting the information. Some IDX listings have been excluded from this website









Description