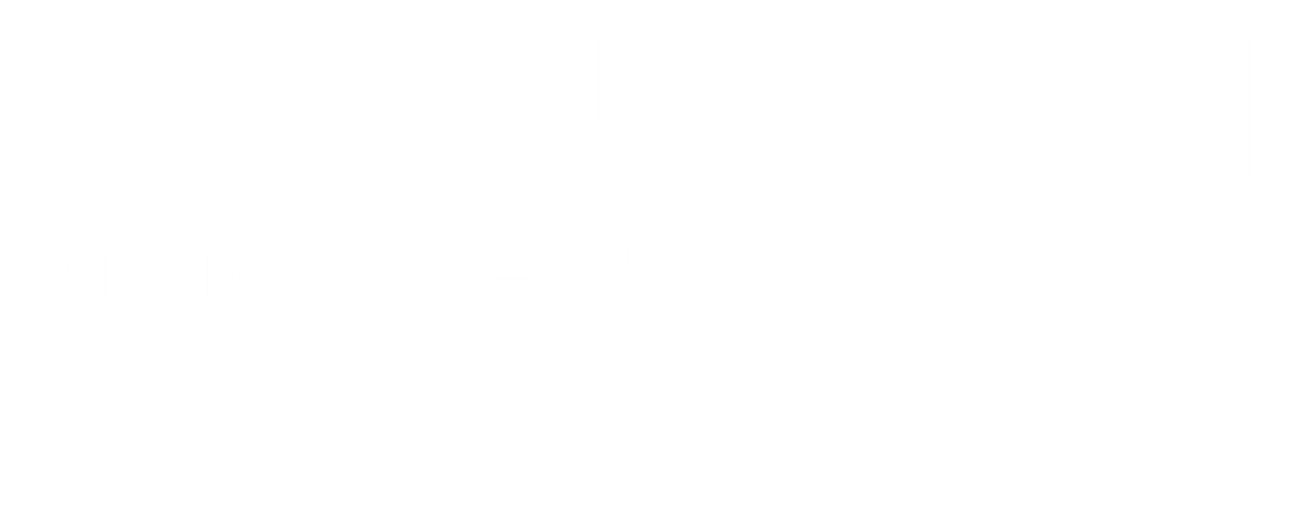


Listing Courtesy of: Century 21 Digioia Realty / David DiGioia - Contact: david@signwithapro.com
14013 Holly Stream Drive Huntersville, NC 28078
Pending (14 Days)
$525,000 (USD)
MLS #:
4308793
4308793
Lot Size
7,841 SQFT
7,841 SQFT
Type
Single-Family Home
Single-Family Home
Year Built
2006
2006
County
Mecklenburg County
Mecklenburg County
Listed By
David DiGioia, Century 21 Digioia Realty, Contact: david@signwithapro.com
Source
CANOPY MLS - IDX as distributed by MLS Grid
Last checked Oct 31 2025 at 2:05 AM EDT
CANOPY MLS - IDX as distributed by MLS Grid
Last checked Oct 31 2025 at 2:05 AM EDT
Bathroom Details
- Full Bathrooms: 2
- Half Bathroom: 1
Subdivision
- Villages At Rosedale
Lot Information
- Level
Property Features
- Fireplace: Gas Log
- Fireplace: Great Room
- Foundation: Slab
Heating and Cooling
- Central
- Zoned
- Natural Gas
- Forced Air
- Ceiling Fan(s)
- Central Air
Homeowners Association Information
- Dues: $180/Quarterly
Flooring
- Carpet
- Wood
- Tile
Exterior Features
- Roof: Composition
Utility Information
- Utilities: Underground Utilities, Cable Available, Wired Internet Available, Underground Power Lines, Natural Gas
- Sewer: Public Sewer
School Information
- Elementary School: Torrence Creek
- Middle School: Bradley
- High School: Hopewell
Parking
- Attached Garage
- Garage Door Opener
- Driveway
- Garage Faces Front
Living Area
- 2,969 sqft
Additional Information: Digioia Realty | david@signwithapro.com
Location
Estimated Monthly Mortgage Payment
*Based on Fixed Interest Rate withe a 30 year term, principal and interest only
Listing price
Down payment
%
Interest rate
%Mortgage calculator estimates are provided by C21 DiGioia Realty and are intended for information use only. Your payments may be higher or lower and all loans are subject to credit approval.
Disclaimer: Based on information submitted to the MLS GRID as of 4/11/25 12:22. All data is obtained from various sources and may not have been verified by broker or MLS GRID. Supplied Open House Information is subject to change without notice. All information should be independently reviewed and verified for accuracy. Properties may or may not be listed by the office/agent presenting the information. Some IDX listings have been excluded from this website









Description