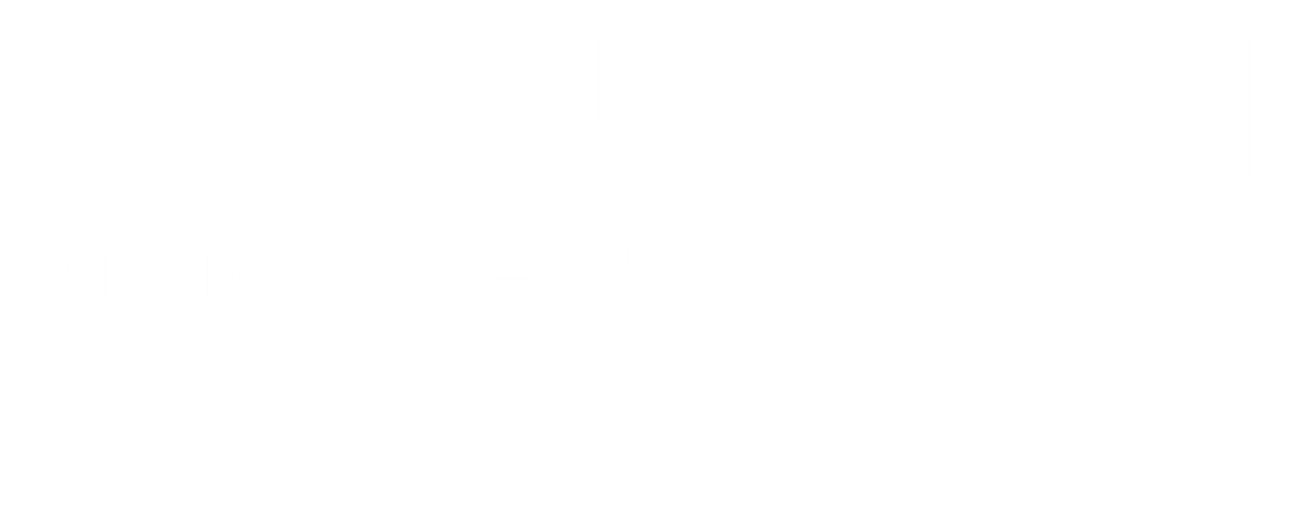
Sold
Listing Courtesy of: Century 21 Digioia Realty / Heather Griffin - Contact: heather@digioiarealty.com
11507 Warfield Avenue Huntersville, NC 28078
Sold on 12/27/2024
$870,000 (USD)
MLS #:
4197838
4197838
Lot Size
0.28 acres
0.28 acres
Type
Single-Family Home
Single-Family Home
Year Built
2008
2008
County
Mecklenburg County
Mecklenburg County
Listed By
Heather Griffin, Century 21 Digioia Realty, Contact: heather@digioiarealty.com
Bought with
Harper Fox, Corcoran Hm Properties
Harper Fox, Corcoran Hm Properties
Source
CANOPY MLS - IDX as distributed by MLS Grid
Last checked Oct 31 2025 at 2:05 AM EDT
CANOPY MLS - IDX as distributed by MLS Grid
Last checked Oct 31 2025 at 2:05 AM EDT
Bathroom Details
- Full Bathrooms: 3
- Half Bathroom: 1
Interior Features
- Pantry
- Breakfast Bar
- Open Floorplan
- Attic Stairs Pulldown
- Walk-In Closet(s)
- Garden Tub
- Kitchen Island
- Cable Prewire
- Other - See Remarks
- Entrance Foyer
- Built-In Features
- Walk-In Pantry
- Storage
Subdivision
- Vermillion
Lot Information
- Corner Lot
Property Features
- Fireplace: Gas Log
- Fireplace: Great Room
- Fireplace: Gas Vented
- Foundation: Crawl Space
Heating and Cooling
- Central
- Natural Gas
- Ceiling Fan(s)
- Central Air
Homeowners Association Information
- Dues: $605/Annually
Flooring
- Carpet
- Wood
- Tile
Exterior Features
- Roof: Shingle
Utility Information
- Utilities: Cable Available, Underground Utilities, Gas, Wired Internet Available, Underground Power Lines
- Sewer: Public Sewer
School Information
- Elementary School: Blythe
- Middle School: J.m. Alexander
- High School: North Mecklenburg
Parking
- Garage Door Opener
- Driveway
- Attached Garage
- Garage Faces Rear
Living Area
- 4,242 sqft
Additional Information: Digioia Realty | heather@digioiarealty.com
Disclaimer: Based on information submitted to the MLS GRID as of 4/11/25 12:22. All data is obtained from various sources and may not have been verified by broker or MLS GRID. Supplied Open House Information is subject to change without notice. All information should be independently reviewed and verified for accuracy. Properties may or may not be listed by the office/agent presenting the information. Some IDX listings have been excluded from this website








