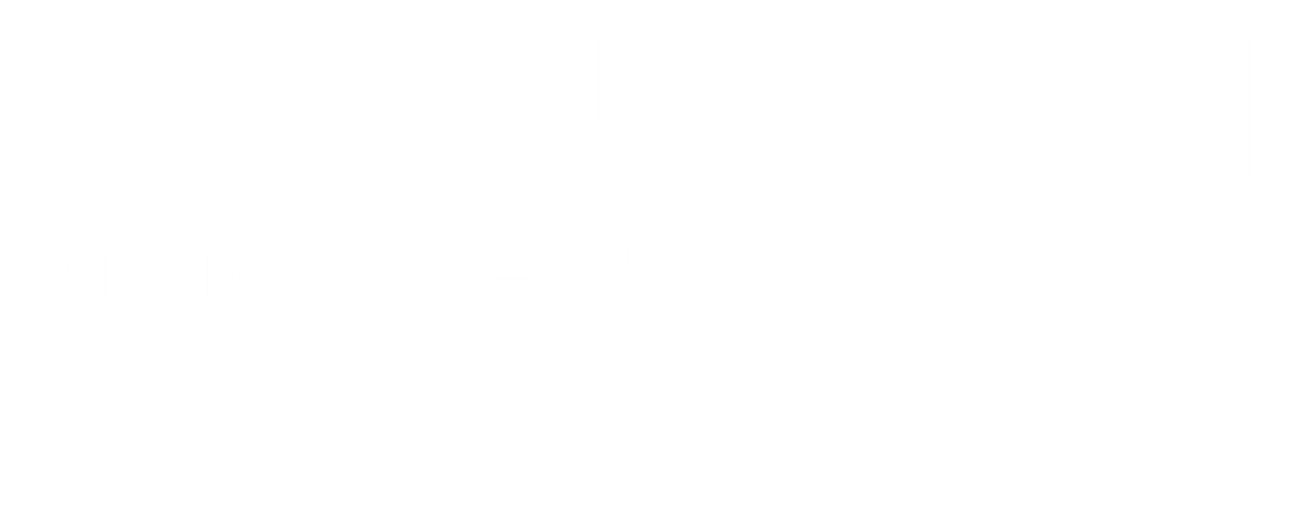
Sold
Listing Courtesy of: Century 21 Digioia Realty / Heather Griffin - Contact: heather@digioiarealty.com
10008 Roosevelt Drive Huntersville, NC 28078
Sold on 03/11/2025
$516,000 (USD)
MLS #:
4222973
4222973
Lot Size
0.3 acres
0.3 acres
Type
Single-Family Home
Single-Family Home
Year Built
2007
2007
County
Mecklenburg County
Mecklenburg County
Listed By
Heather Griffin, Century 21 Digioia Realty, Contact: heather@digioiarealty.com
Bought with
Jamie Werkman, I Share Realty LLC
Jamie Werkman, I Share Realty LLC
Source
CANOPY MLS - IDX as distributed by MLS Grid
Last checked Dec 23 2025 at 12:33 AM EST
CANOPY MLS - IDX as distributed by MLS Grid
Last checked Dec 23 2025 at 12:33 AM EST
Bathroom Details
- Full Bathrooms: 2
- Half Bathroom: 1
Interior Features
- Pantry
- Open Floorplan
- Walk-In Closet(s)
- Kitchen Island
- Cable Prewire
- Other - See Remarks
- Attic Other
Subdivision
- Vermillion
Lot Information
- Level
- Private
Property Features
- Fireplace: Gas
- Fireplace: Gas Log
- Fireplace: Living Room
- Foundation: Crawl Space
Heating and Cooling
- Central
- Forced Air
- Natural Gas
- Ceiling Fan(s)
- Central Air
Homeowners Association Information
- Dues: $700/Annually
Flooring
- Carpet
- Wood
- Tile
Exterior Features
- Roof: Composition
Utility Information
- Utilities: Cable Available, Underground Utilities, Gas, Underground Power Lines
- Sewer: Public Sewer, County Sewer
School Information
- Elementary School: Blythe
- Middle School: J.m. Alexander
- High School: North Mecklenburg
Parking
- Garage Door Opener
- Driveway
- Detached Garage
- Garage Faces Front
Living Area
- 1,670 sqft
Listing Price History
Date
Event
Price
% Change
$ (+/-)
Feb 14, 2025
Listed
$500,000
-
-
Additional Information: Digioia Realty | heather@digioiarealty.com
Disclaimer: Based on information submitted to the MLS GRID as of 4/11/25 12:22. All data is obtained from various sources and may not have been verified by broker or MLS GRID. Supplied Open House Information is subject to change without notice. All information should be independently reviewed and verified for accuracy. Properties may or may not be listed by the office/agent presenting the information. Some IDX listings have been excluded from this website








