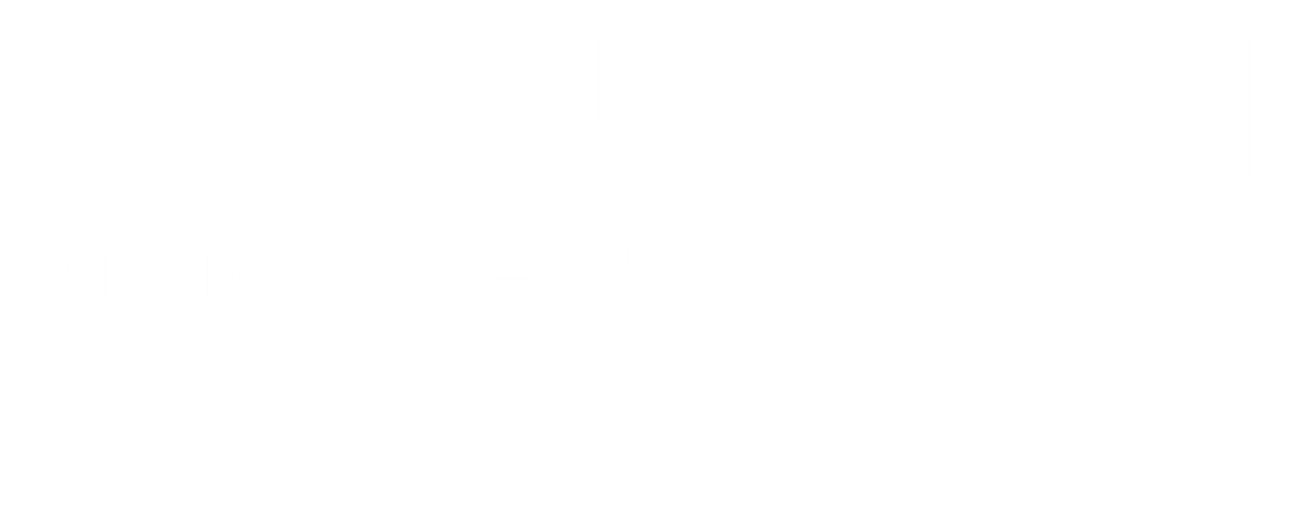
Sold
Listing Courtesy of: Century 21 Digioia Realty / Tonja Schult - Contact: tonja@Digioiarealty.com
753 River Bend Drive Granite Falls, NC 28630
Sold on 09/09/2025
$717,100 (USD)
MLS #:
4269673
4269673
Lot Size
0.52 acres
0.52 acres
Type
Single-Family Home
Single-Family Home
Year Built
2005
2005
County
Caldwell County
Caldwell County
Listed By
Tonja Schult, Century 21 Digioia Realty, Contact: tonja@Digioiarealty.com
Bought with
Chase Barlow Gray, Barlow & Triplett Realty
Chase Barlow Gray, Barlow & Triplett Realty
Source
CANOPY MLS - IDX as distributed by MLS Grid
Last checked Oct 31 2025 at 2:05 AM EDT
CANOPY MLS - IDX as distributed by MLS Grid
Last checked Oct 31 2025 at 2:05 AM EDT
Bathroom Details
- Full Bathrooms: 2
Interior Features
- Pantry
- Walk-In Closet(s)
- Open Floorplan
- Split Bedroom
- Kitchen Island
- Attic Stairs Pulldown
- Entrance Foyer
- Built-In Features
Subdivision
- River Bend
Lot Information
- Wooded
- Views
Property Features
- Fireplace: Great Room
- Foundation: Basement
Heating and Cooling
- Heat Pump
- Central Air
- Electric
Homeowners Association Information
- Dues: $480/Annually
Flooring
- Carpet
- Wood
- Tile
Utility Information
- Utilities: Cable Available, Electricity Connected, Cable Connected
- Sewer: Public Sewer
School Information
- Elementary School: Granite Falls
- Middle School: Granite Falls
- High School: South Caldwell
Parking
- Attached Garage
- Driveway
- Garage Faces Side
Living Area
- 2,485 sqft
Additional Information: Digioia Realty | tonja@Digioiarealty.com
Disclaimer: Based on information submitted to the MLS GRID as of 4/11/25 12:22. All data is obtained from various sources and may not have been verified by broker or MLS GRID. Supplied Open House Information is subject to change without notice. All information should be independently reviewed and verified for accuracy. Properties may or may not be listed by the office/agent presenting the information. Some IDX listings have been excluded from this website







