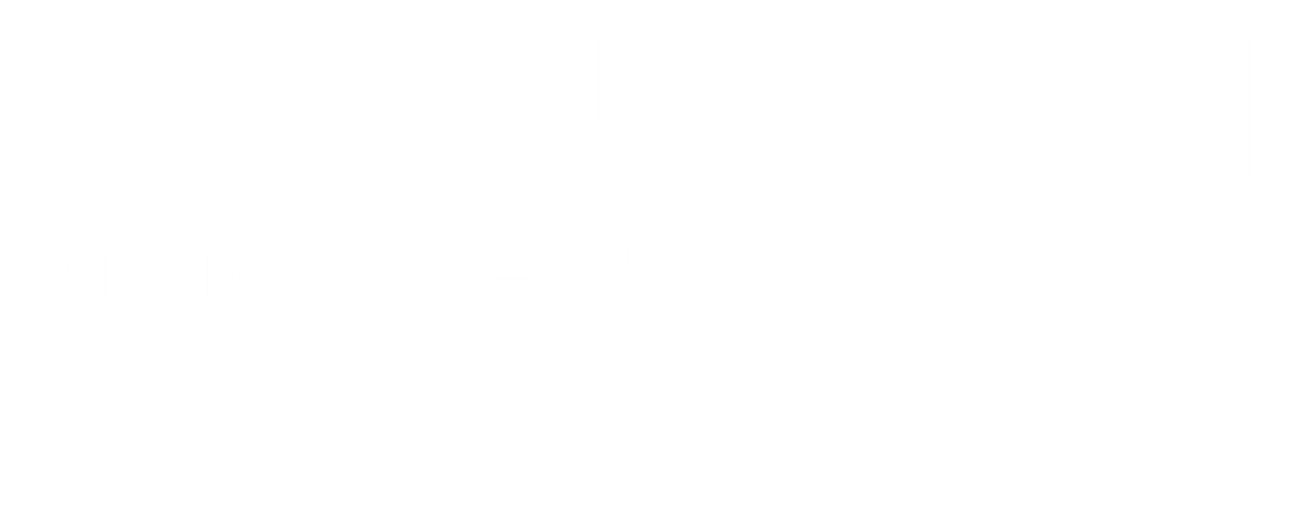


Listing Courtesy of: Century 21 Digioia Realty / Tonja Schult - Contact: tonja@Digioiarealty.com
4 Royal Vista Way Granite Falls, NC 28630
Active (444 Days)
$1,299,000 (USD)
MLS #:
4158694
4158694
Lot Size
0.89 acres
0.89 acres
Type
Single-Family Home
Single-Family Home
Year Built
2015
2015
County
Caldwell County
Caldwell County
Listed By
Tonja Schult, Century 21 Digioia Realty, Contact: tonja@Digioiarealty.com
Source
CANOPY MLS - IDX as distributed by MLS Grid
Last checked Oct 31 2025 at 2:05 AM EDT
CANOPY MLS - IDX as distributed by MLS Grid
Last checked Oct 31 2025 at 2:05 AM EDT
Bathroom Details
- Full Bathrooms: 6
Interior Features
- Walk-In Closet(s)
- Breakfast Bar
- Open Floorplan
- Kitchen Island
- Attic Stairs Pulldown
- Attic Other
- Cable Prewire
- Entrance Foyer
Subdivision
- River Bend
Lot Information
- Sloped
- Wooded
Property Features
- Fireplace: Gas
- Fireplace: Family Room
- Foundation: Basement
Heating and Cooling
- Central
- Natural Gas
- Forced Air
- Ceiling Fan(s)
- Central Air
Flooring
- Wood
- Tile
- Other - See Remarks
Exterior Features
- Roof: Other - See Remarks
- Roof: Architectural Shingle
Utility Information
- Utilities: Natural Gas
- Sewer: Public Sewer
School Information
- Elementary School: Granite Falls
- Middle School: Granite Falls
- High School: South Caldwell
Parking
- Attached Garage
- Garage Door Opener
- Driveway
- Circular Driveway
- Garage Faces Front
Living Area
- 4,457 sqft
Listing Price History
Date
Event
Price
% Change
$ (+/-)
Sep 03, 2025
Price Changed
$1,299,000
-4%
-51,000
May 07, 2025
Price Changed
$1,350,000
-10%
-144,999
Apr 12, 2025
Price Changed
$1,494,999
0%
-5,000
Jan 20, 2025
Price Changed
$1,499,999
-3%
-50,001
Oct 07, 2024
Price Changed
$1,550,000
-3%
-50,000
Jul 31, 2024
Price Changed
$1,600,000
-6%
-100,000
Jul 30, 2024
Original Price
$1,700,000
-
-
Additional Information: Digioia Realty | tonja@Digioiarealty.com
Location
Estimated Monthly Mortgage Payment
*Based on Fixed Interest Rate withe a 30 year term, principal and interest only
Listing price
Down payment
%
Interest rate
%Mortgage calculator estimates are provided by C21 DiGioia Realty and are intended for information use only. Your payments may be higher or lower and all loans are subject to credit approval.
Disclaimer: Based on information submitted to the MLS GRID as of 4/11/25 12:22. All data is obtained from various sources and may not have been verified by broker or MLS GRID. Supplied Open House Information is subject to change without notice. All information should be independently reviewed and verified for accuracy. Properties may or may not be listed by the office/agent presenting the information. Some IDX listings have been excluded from this website








Description