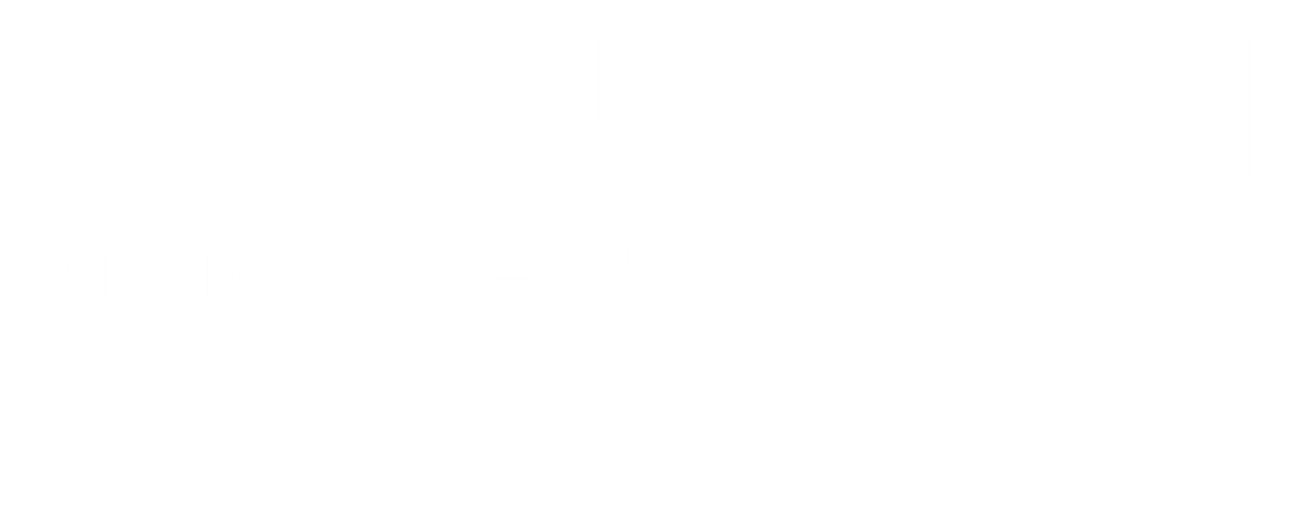


Listing Courtesy of: Keller Williams Realty - Contact: jennifertaylor@kw.com
5714 Tipperary Drive Denver, NC 28037
Pending (79 Days)
$780,000
MLS #:
4109801
4109801
Lot Size
1.77 acres
1.77 acres
Type
Single-Family Home
Single-Family Home
Year Built
2007
2007
County
Lincoln County
Lincoln County
Listed By
Jennifer Taylor, Keller Williams Realty, Contact: jennifertaylor@kw.com
Source
CANOPY MLS - IDX as distributed by MLS Grid
Last checked May 5 2024 at 2:40 AM EDT
CANOPY MLS - IDX as distributed by MLS Grid
Last checked May 5 2024 at 2:40 AM EDT
Bathroom Details
- Full Bathrooms: 4
Interior Features
- Breakfast Bar
- Open Floorplan
- Drop Zone
- Walk-In Closet(s)
- Kitchen Island
- Entrance Foyer
- Storage
Subdivision
- Killian Crossing
Lot Information
- Cul-De-Sac
Property Features
- Fireplace: Gas
- Fireplace: Living Room
- Foundation: Crawl Space
Heating and Cooling
- Heat Pump
- Central Air
Homeowners Association Information
- Dues: $405/Semi-Annually
Flooring
- Wood
- Tile
Utility Information
- Sewer: Septic Installed
School Information
- Elementary School: Rock Springs
- Middle School: North Lincoln
- High School: North Lincoln
Parking
- Attached Garage
- Garage Door Opener
- Driveway
- Garage Faces Side
Living Area
- 3,865 sqft
Additional Listing Info
- Buyer Brokerage Commission: 2.5
Location
Listing Price History
Date
Event
Price
% Change
$ (+/-)
Apr 05, 2024
Price Changed
$780,000
-1%
-8,000
Mar 15, 2024
Price Changed
$788,000
-2%
-12,000
Mar 04, 2024
Price Changed
$800,000
-3%
-25,000
Feb 15, 2024
Original Price
$825,000
-
-
Estimated Monthly Mortgage Payment
*Based on Fixed Interest Rate withe a 30 year term, principal and interest only
Listing price
Down payment
%
Interest rate
%Mortgage calculator estimates are provided by CENTURY 21 Real Estate LLC and are intended for information use only. Your payments may be higher or lower and all loans are subject to credit approval.
Disclaimer: Based on information submitted to the MLS GRID as of 5/4/24 19:40. All data is obtained from various sources and may not have been verified by broker or MLS GRID. Supplied Open House Information is subject to change without notice. All information should be independently reviewed and verified for accuracy. Properties may or may not be listed by the office/agent presenting the information.









Description