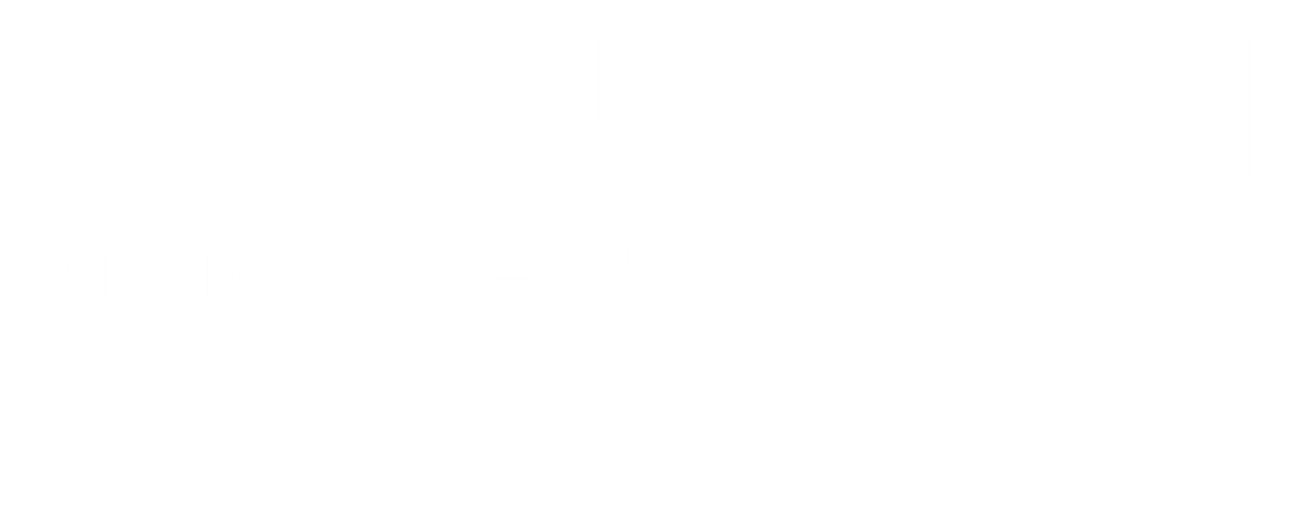
Listing Courtesy of: Century 21 Digioia Realty / David DiGioia - Contact: david@signwithapro.com
7315 Norman Island Drive Cornelius, NC 28031
Sold (82 Days)
$1,260,000
MLS #:
4137601
4137601
Lot Size
0.77 acres
0.77 acres
Type
Single-Family Home
Single-Family Home
Year Built
1968
1968
County
Mecklenburg County
Mecklenburg County
Listed By
David DiGioia, Century 21 Digioia Realty, Contact: david@signwithapro.com
Bought with
Kathleen McMahan, Lake Norman Realty, Inc.
Kathleen McMahan, Lake Norman Realty, Inc.
Source
CANOPY MLS as distributed by MLS Grid
Last checked Sep 8 2024 at 3:48 AM EDT
CANOPY MLS as distributed by MLS Grid
Last checked Sep 8 2024 at 3:48 AM EDT
Bathroom Details
- Full Bathrooms: 3
- Half Bathroom: 1
Interior Features
- Walk-In Closet(s)
- Open Floorplan
- Kitchen Island
- Entrance Foyer
- Cable Prewire
- Attic Stairs Pulldown
Subdivision
- 100 Norman Place
Lot Information
- Views
- Wooded
- Level
Property Features
- Fireplace: Family Room
- Foundation: Crawl Space
Heating and Cooling
- Natural Gas
- Heat Pump
- Central
- Electric
- Central Air
Homeowners Association Information
- Dues: $1039/Quarterly
Flooring
- Wood
- Tile
- Stone
- Carpet
Exterior Features
- Roof: Shingle
Utility Information
- Utilities: Underground Utilities, Underground Power Lines, Phone Connected, Gas, Cable Connected
- Sewer: Public Sewer
School Information
- Elementary School: J.v. Washam
- Middle School: Bailey
- High School: William Amos Hough
Parking
- Attached Garage
- Driveway
Living Area
- 3,549 sqft
Additional Information: Digioia Realty | david@signwithapro.com
Disclaimer: Based on information submitted to the MLS GRID as of 9/7/24 20:48. All data is obtained from various sources and may not have been verified by broker or MLS GRID. Supplied Open House Information is subject to change without notice. All information should be independently reviewed and verified for accuracy. Properties may or may not be listed by the office/agent presenting the information.








