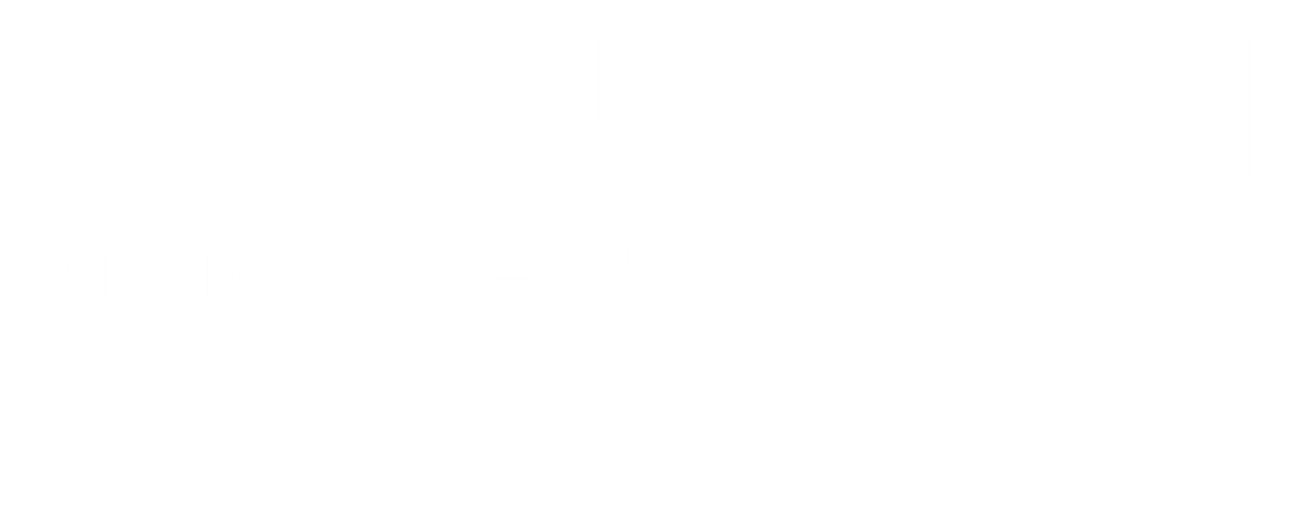
Sold
Listing Courtesy of: Century 21 Digioia Realty / Anthony DiGioia - Contact: anthony@signwithapro.com
7309 Swansea Lane Cornelius, NC 28031
Sold on 06/26/2024
$1,249,900 (USD)
MLS #:
4126298
4126298
Lot Size
7,841 SQFT
7,841 SQFT
Type
Single-Family Home
Single-Family Home
Year Built
1988
1988
County
Mecklenburg County
Mecklenburg County
Listed By
Anthony DiGioia, Century 21 Digioia Realty, Contact: anthony@signwithapro.com
Bought with
David Digioia, Century 21 Digioia Realty
David Digioia, Century 21 Digioia Realty
Source
CANOPY MLS - IDX as distributed by MLS Grid
Last checked Oct 31 2025 at 2:05 AM EDT
CANOPY MLS - IDX as distributed by MLS Grid
Last checked Oct 31 2025 at 2:05 AM EDT
Bathroom Details
- Full Bathrooms: 3
- Half Bathroom: 1
Interior Features
- Open Floorplan
- Whirlpool
- Attic Other
- Walk-In Closet(s)
- Kitchen Island
- Cable Prewire
- Entrance Foyer
- Built-In Features
Subdivision
- 100 Norman Place
Lot Information
- Private
Property Features
- Fireplace: Gas Log
- Fireplace: Great Room
- Foundation: Crawl Space
Heating and Cooling
- Central
- Forced Air
- Natural Gas
- Ceiling Fan(s)
- Central Air
Homeowners Association Information
- Dues: $1039/Quarterly
Flooring
- Carpet
- Wood
- Tile
Exterior Features
- Roof: Shingle
Utility Information
- Utilities: Electricity Connected, Cable Connected
- Sewer: Public Sewer
School Information
- Elementary School: J.v. Washam
- Middle School: Bailey
- High School: William Amos Hough
Parking
- Attached Garage
- Garage Door Opener
- Driveway
- Garage Faces Side
Living Area
- 3,049 sqft
Additional Information: Digioia Realty | anthony@signwithapro.com
Disclaimer: Based on information submitted to the MLS GRID as of 4/11/25 12:22. All data is obtained from various sources and may not have been verified by broker or MLS GRID. Supplied Open House Information is subject to change without notice. All information should be independently reviewed and verified for accuracy. Properties may or may not be listed by the office/agent presenting the information. Some IDX listings have been excluded from this website








