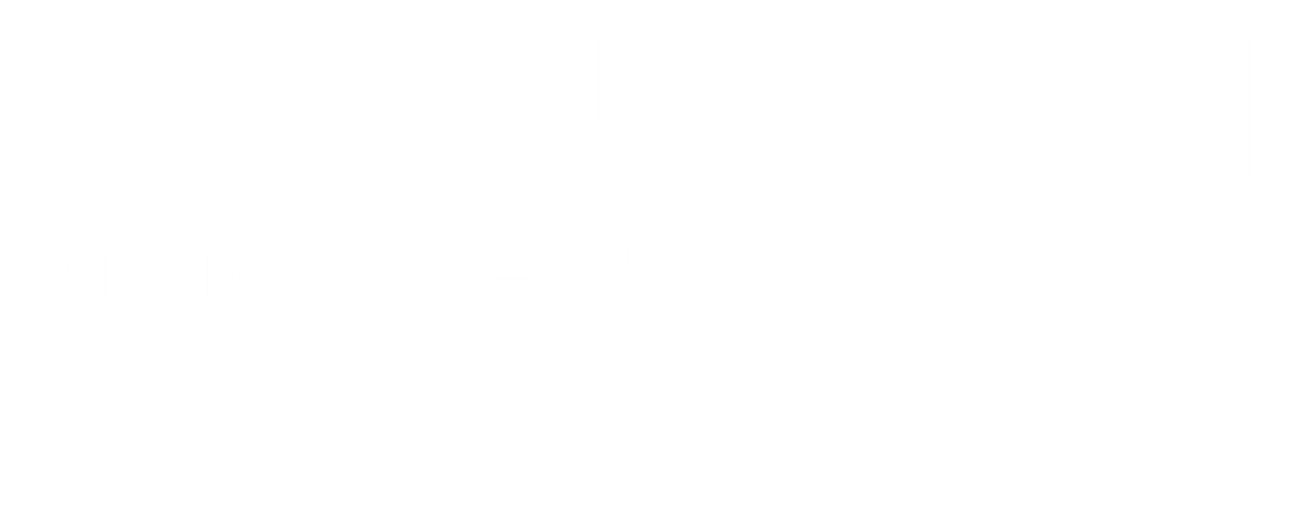


Listing Courtesy of: Century 21 Digioia Realty / David DiGioia - Contact: david@signwithapro.com
22312 John Gamble Road Cornelius, NC 28031
Active (98 Days)
$800,000 (USD)
MLS #:
4289564
4289564
Lot Size
0.57 acres
0.57 acres
Type
Single-Family Home
Single-Family Home
Year Built
1998
1998
County
Mecklenburg County
Mecklenburg County
Listed By
David DiGioia, Century 21 Digioia Realty, Contact: david@signwithapro.com
Source
CANOPY MLS - IDX as distributed by MLS Grid
Last checked Nov 29 2025 at 11:13 AM EST
CANOPY MLS - IDX as distributed by MLS Grid
Last checked Nov 29 2025 at 11:13 AM EST
Bathroom Details
- Full Bathrooms: 2
- Half Bathroom: 1
Interior Features
- Pantry
- Walk-In Closet(s)
- Breakfast Bar
- Open Floorplan
- Garden Tub
- Kitchen Island
- Cable Prewire
- Storage
- Other - See Remarks
- Entrance Foyer
- Built-In Features
Subdivision
- Country Club Shores
Lot Information
- Level
- Green Area
- Other - See Remarks
Property Features
- Fireplace: Family Room
- Foundation: Crawl Space
Heating and Cooling
- Central
- Natural Gas
- Forced Air
- Ceiling Fan(s)
- Central Air
Homeowners Association Information
- Dues: $75/Annually
Flooring
- Carpet
- Wood
- Tile
Exterior Features
- Roof: Architectural Shingle
Utility Information
- Utilities: Underground Utilities, Cable Available, Electricity Connected, Natural Gas
- Sewer: Septic Installed
School Information
- Elementary School: Cornelius
- Middle School: Bailey
- High School: William Amos Hough
Parking
- Attached Garage
- Garage Door Opener
- Driveway
- Electric Vehicle Charging Station(s)
- Garage Faces Side
Living Area
- 2,370 sqft
Listing Price History
Date
Event
Price
% Change
$ (+/-)
Nov 14, 2025
Price Changed
$800,000
-1%
-$10,000
Sep 29, 2025
Price Changed
$810,000
-1%
-$5,000
Sep 29, 2025
Price Changed
$815,000
-1%
-$10,000
Aug 08, 2025
Listed
$825,000
-
-
Additional Information: Digioia Realty | david@signwithapro.com
Location
Estimated Monthly Mortgage Payment
*Based on Fixed Interest Rate withe a 30 year term, principal and interest only
Listing price
Down payment
%
Interest rate
%Mortgage calculator estimates are provided by C21 DiGioia Realty and are intended for information use only. Your payments may be higher or lower and all loans are subject to credit approval.
Disclaimer: Based on information submitted to the MLS GRID as of 4/11/25 12:22. All data is obtained from various sources and may not have been verified by broker or MLS GRID. Supplied Open House Information is subject to change without notice. All information should be independently reviewed and verified for accuracy. Properties may or may not be listed by the office/agent presenting the information. Some IDX listings have been excluded from this website









Description