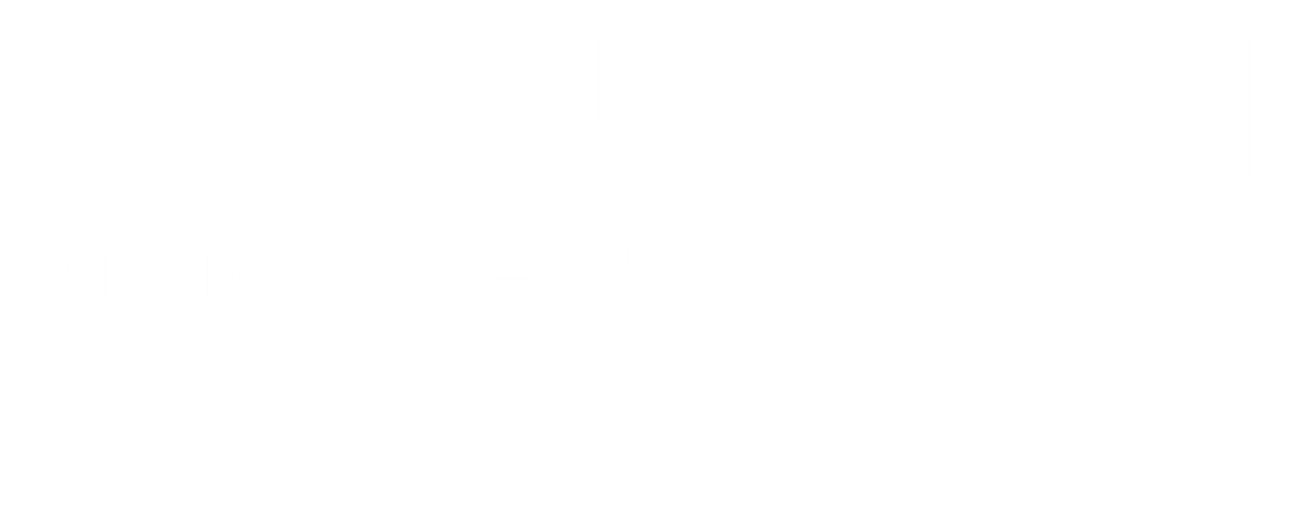


Listing Courtesy of: Century 21 Digioia Realty / David DiGioia - Contact: david@signwithapro.com
18810 Coachmans Trace Cornelius, NC 28031
Active (52 Days)
$2,600 (USD)
MLS #:
4284123
4284123
Lot Size
7,405 SQFT
7,405 SQFT
Type
Rental
Rental
Year Built
2003
2003
County
Mecklenburg County
Mecklenburg County
Listed By
David DiGioia, Century 21 Digioia Realty, Contact: david@signwithapro.com
Source
CANOPY MLS - IDX as distributed by MLS Grid
Last checked Oct 31 2025 at 2:05 AM EDT
CANOPY MLS - IDX as distributed by MLS Grid
Last checked Oct 31 2025 at 2:05 AM EDT
Bathroom Details
- Full Bathrooms: 2
- Half Bathroom: 1
Interior Features
- Garden Tub
- Attic Stairs Pulldown
- Cable Prewire
Subdivision
- Glenridge
Lot Information
- Level
Property Features
- Fireplace: Family Room
- Fireplace: Gas Log
- Foundation: Slab
Heating and Cooling
- Central
- Natural Gas
- Forced Air
- Ceiling Fan(s)
- Central Air
Flooring
- Carpet
- Vinyl
- Wood
Exterior Features
- Roof: Composition
Utility Information
- Utilities: Underground Utilities, Cable Available, Wired Internet Available, Underground Power Lines
- Sewer: Public Sewer
School Information
- Elementary School: J.v. Washam
- Middle School: Bailey
- High School: William Amos Hough
Parking
- Attached Garage
- Garage Door Opener
- Driveway
- Keypad Entry
- Parking Space(s)
- Garage Faces Front
Living Area
- 2,497 sqft
Additional Information: Digioia Realty | david@signwithapro.com
Location
Disclaimer: Based on information submitted to the MLS GRID as of 4/11/25 12:22. All data is obtained from various sources and may not have been verified by broker or MLS GRID. Supplied Open House Information is subject to change without notice. All information should be independently reviewed and verified for accuracy. Properties may or may not be listed by the office/agent presenting the information. Some IDX listings have been excluded from this website









Description