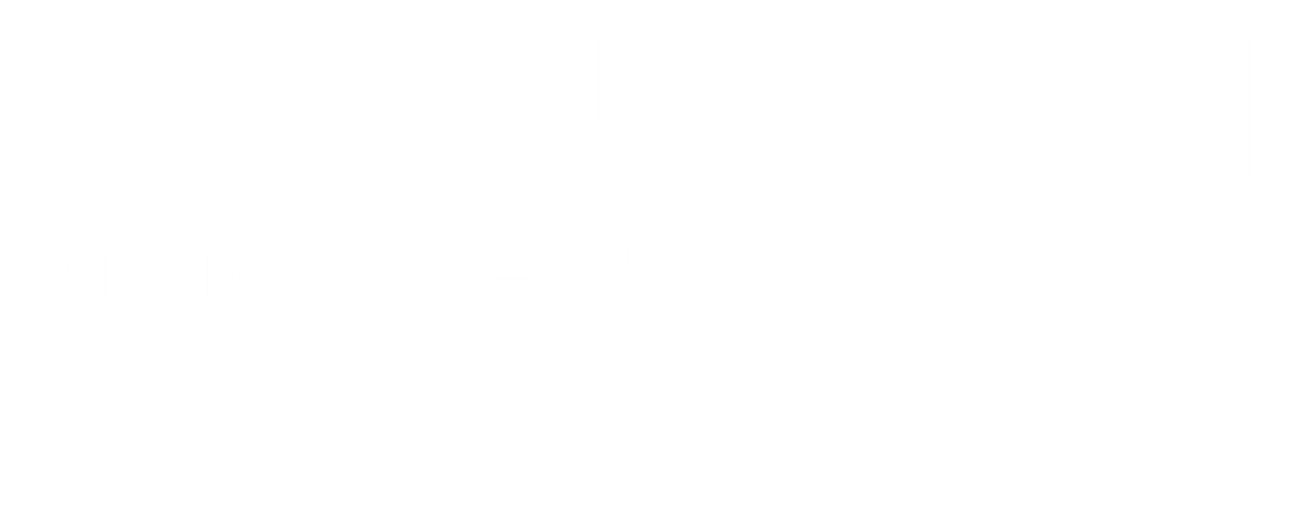
Sold
Listing Courtesy of: Century 21 Digioia Realty / David DiGioia - Contact: david@signwithapro.com
17919 Kings Point Drive Cornelius, NC 28031
Sold on 07/28/2025
$429,900 (USD)
MLS #:
4238621
4238621
Type
Condo
Condo
Year Built
1991
1991
County
Mecklenburg County
Mecklenburg County
Listed By
David DiGioia, Century 21 Digioia Realty, Contact: david@signwithapro.com
Bought with
Jason Jentz, Century 21 Digioia Realty
Jason Jentz, Century 21 Digioia Realty
Source
CANOPY MLS - IDX as distributed by MLS Grid
Last checked Dec 28 2025 at 2:00 AM EST
CANOPY MLS - IDX as distributed by MLS Grid
Last checked Dec 28 2025 at 2:00 AM EST
Bathroom Details
- Full Bathrooms: 2
Interior Features
- Open Floorplan
Subdivision
- Bayshore
Lot Information
- End Unit
Property Features
- Fireplace: Gas
- Fireplace: Family Room
- Foundation: Slab
Heating and Cooling
- Central
- Forced Air
- Ceiling Fan(s)
- Central Air
Homeowners Association Information
- Dues: $385/Monthly
Flooring
- Carpet
- Vinyl
- Tile
Exterior Features
- Roof: Shingle
Utility Information
- Utilities: Electricity Connected, Cable Connected, Natural Gas
- Sewer: Public Sewer
School Information
- Elementary School: J.v. Washam
- Middle School: Unspecified
- High School: William Amos Hough
Parking
- Assigned
Living Area
- 952 sqft
Listing Price History
Date
Event
Price
% Change
$ (+/-)
Jun 27, 2025
Price Changed
$429,900
-2%
-$10,100
May 08, 2025
Price Changed
$440,000
-1%
-$6,000
Mar 26, 2025
Listed
$446,000
-
-
Additional Information: Digioia Realty | david@signwithapro.com
Disclaimer: Based on information submitted to the MLS GRID as of 4/11/25 12:22. All data is obtained from various sources and may not have been verified by broker or MLS GRID. Supplied Open House Information is subject to change without notice. All information should be independently reviewed and verified for accuracy. Properties may or may not be listed by the office/agent presenting the information. Some IDX listings have been excluded from this website








