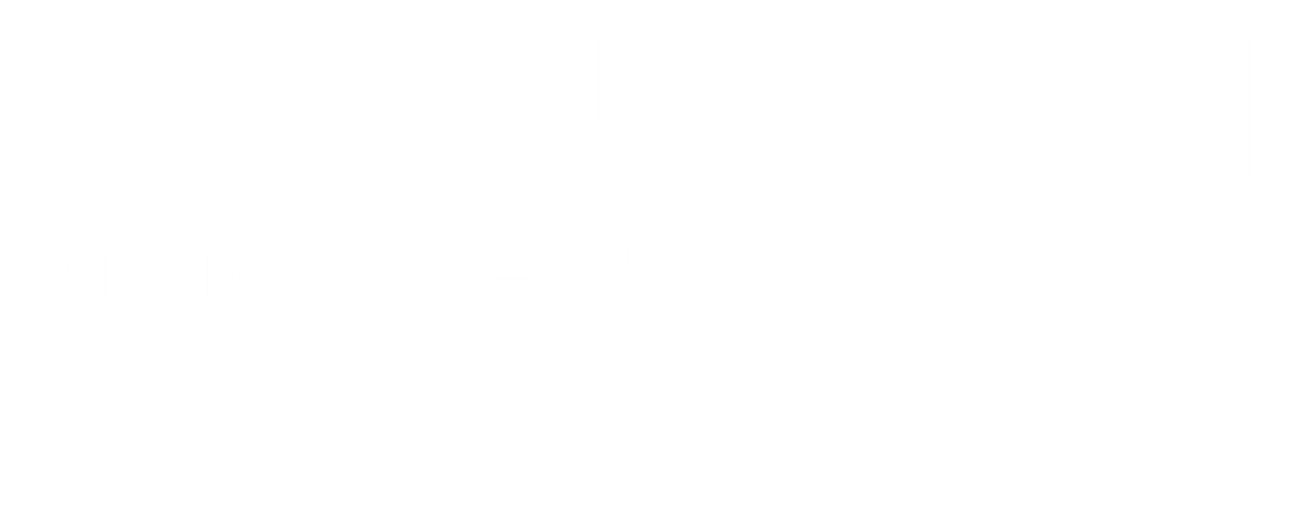


Listing Courtesy of: Keller Williams Ballantyne Area - Contact: monicasprinkle@kw.com
805 E 19th Street Charlotte, NC 28205
Active (79 Days)
$1,399,000
MLS #:
4234315
4234315
Lot Size
7,405 SQFT
7,405 SQFT
Type
Single-Family Home
Single-Family Home
Year Built
2022
2022
County
Mecklenburg County
Mecklenburg County
Listed By
Monica Sprinkle, Keller Williams Ballantyne Area, Contact: monicasprinkle@kw.com
Source
CANOPY MLS - IDX as distributed by MLS Grid
Last checked Jun 29 2025 at 9:13 PM EDT
CANOPY MLS - IDX as distributed by MLS Grid
Last checked Jun 29 2025 at 9:13 PM EDT
Bathroom Details
- Full Bathrooms: 3
- Half Bathroom: 1
Interior Features
- Attic Stairs Pulldown
- Drop Zone
- Kitchen Island
- Open Floorplan
- Pantry
- Walk-In Closet(s)
- Walk-In Pantry
Subdivision
- Belmont
Property Features
- Foundation: Crawl Space
Heating and Cooling
- Ductless
- Floor Furnace
- Natural Gas
- Ceiling Fan(s)
- Central Air
Flooring
- Tile
- Wood
Exterior Features
- Roof: Shingle
Utility Information
- Sewer: Public Sewer
School Information
- Elementary School: Villa Heights
- Middle School: Eastway
- High School: Garinger
Parking
- Driveway
- Attached Garage
- Garage Door Opener
- Garage Faces Front
Living Area
- 3,664 sqft
Additional Information: Keller Williams Ballantyne Area | monicasprinkle@kw.com
Location
Listing Price History
Date
Event
Price
% Change
$ (+/-)
Jun 10, 2025
Price Changed
$1,399,000
-3%
-50,000
May 02, 2025
Price Changed
$1,449,000
-1%
-16,000
Apr 11, 2025
Original Price
$1,465,000
-
-
Estimated Monthly Mortgage Payment
*Based on Fixed Interest Rate withe a 30 year term, principal and interest only
Listing price
Down payment
%
Interest rate
%Mortgage calculator estimates are provided by C21 DiGioia Realty and are intended for information use only. Your payments may be higher or lower and all loans are subject to credit approval.
Disclaimer: Based on information submitted to the MLS GRID as of 4/11/25 12:22. All data is obtained from various sources and may not have been verified by broker or MLS GRID. Supplied Open House Information is subject to change without notice. All information should be independently reviewed and verified for accuracy. Properties may or may not be listed by the office/agent presenting the information. Some IDX listings have been excluded from this website








Description