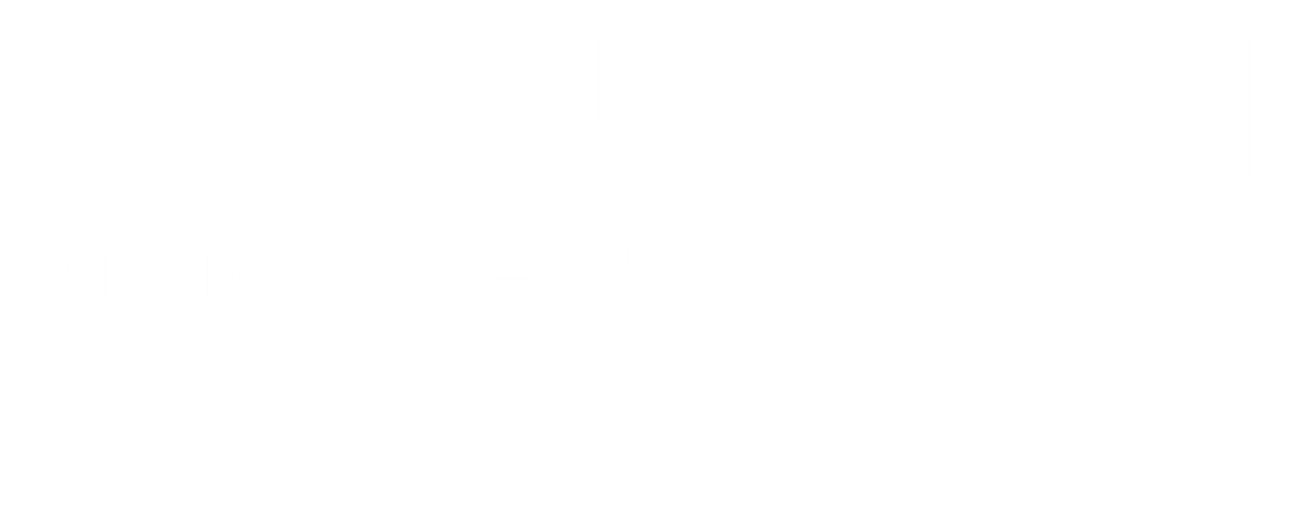


Listing Courtesy of: David Hoffman Realty - Contact: jon.hampton@davidhoffmanrealty.com
3308 Selwyn Farms Lane 5 Charlotte, NC 28209
Active (17 Days)
$362,500
MLS #:
4264520
4264520
Type
Condo
Condo
Year Built
1984
1984
County
Mecklenburg County
Mecklenburg County
Listed By
Jon Hampton, David Hoffman Realty, Contact: jon.hampton@davidhoffmanrealty.com
Source
CANOPY MLS - IDX as distributed by MLS Grid
Last checked Jun 29 2025 at 11:16 PM EDT
CANOPY MLS - IDX as distributed by MLS Grid
Last checked Jun 29 2025 at 11:16 PM EDT
Bathroom Details
- Full Bathrooms: 2
Interior Features
- Breakfast Bar
- Built-In Features
- Open Floorplan
- Walk-In Closet(s)
Subdivision
- Hunters Run
Property Features
- Fireplace: Living Room
- Fireplace: Wood Burning
- Foundation: Slab
- Foundation: Other - See Remarks
Heating and Cooling
- Central
- Ceiling Fan(s)
- Central Air
Homeowners Association Information
- Dues: $344/Monthly
Flooring
- Tile
- Vinyl
Exterior Features
- Roof: Composition
Utility Information
- Utilities: Electricity Connected
- Sewer: Public Sewer
School Information
- Elementary School: Dilworth
- Middle School: Sedgefield
- High School: Myers Park
Parking
- Parking Lot
- Parking Space(s)
Living Area
- 1,086 sqft
Additional Information: David Hoffman Realty | jon.hampton@davidhoffmanrealty.com
Location
Estimated Monthly Mortgage Payment
*Based on Fixed Interest Rate withe a 30 year term, principal and interest only
Listing price
Down payment
%
Interest rate
%Mortgage calculator estimates are provided by C21 DiGioia Realty and are intended for information use only. Your payments may be higher or lower and all loans are subject to credit approval.
Disclaimer: Based on information submitted to the MLS GRID as of 4/11/25 12:22. All data is obtained from various sources and may not have been verified by broker or MLS GRID. Supplied Open House Information is subject to change without notice. All information should be independently reviewed and verified for accuracy. Properties may or may not be listed by the office/agent presenting the information. Some IDX listings have been excluded from this website








Description