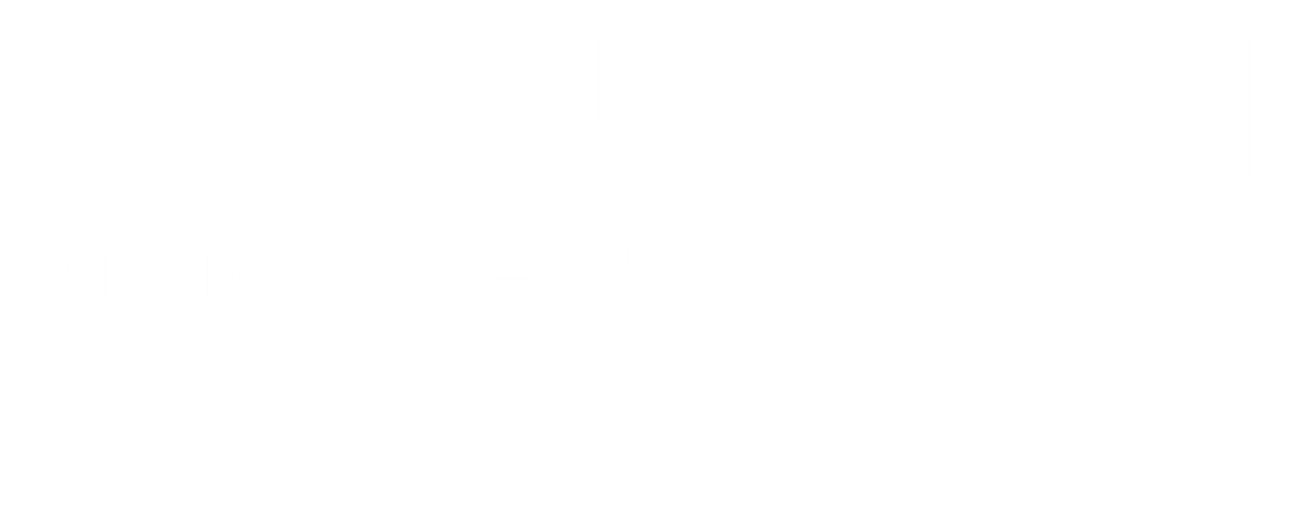


Listing Courtesy of: Corcoran Hm Properties / Patty Hendrix - Contact: patty@hmproperties.com
2516 Selwyn Avenue Charlotte, NC 28209
Active (35 Days)
$2,850,000
Description
MLS #:
4262800
4262800
Lot Size
0.51 acres
0.51 acres
Type
Single-Family Home
Single-Family Home
Year Built
2001
2001
County
Mecklenburg County
Mecklenburg County
Listed By
Patty Hendrix, Corcoran Hm Properties, Contact: patty@hmproperties.com
Source
CANOPY MLS - IDX as distributed by MLS Grid
Last checked Jun 29 2025 at 9:13 PM EDT
CANOPY MLS - IDX as distributed by MLS Grid
Last checked Jun 29 2025 at 9:13 PM EDT
Bathroom Details
- Full Bathrooms: 4
Interior Features
- Attic Stairs Pulldown
- Breakfast Bar
- Built-In Features
- Garden Tub
- Kitchen Island
- Open Floorplan
- Walk-In Closet(s)
Subdivision
- Myers Park
Lot Information
- Level
- Wooded
Property Features
- Fireplace: Gas Log
- Fireplace: Great Room
- Fireplace: Outside
- Foundation: Crawl Space
Heating and Cooling
- Forced Air
- Natural Gas
- Central Air
Flooring
- Carpet
- Tile
- Wood
Exterior Features
- Roof: Shingle
Utility Information
- Utilities: Cable Available, Cable Connected, Electricity Connected, Natural Gas
- Sewer: Public Sewer
School Information
- Elementary School: Selwyn
- Middle School: Alexander Graham
- High School: Myers Park
Parking
- Circular Driveway
- Attached Garage
- Garage Door Opener
- Garage Faces Side
Living Area
- 4,027 sqft
Additional Information: Hm Properties | patty@hmproperties.com
Location
Estimated Monthly Mortgage Payment
*Based on Fixed Interest Rate withe a 30 year term, principal and interest only
Listing price
Down payment
%
Interest rate
%Mortgage calculator estimates are provided by C21 DiGioia Realty and are intended for information use only. Your payments may be higher or lower and all loans are subject to credit approval.
Disclaimer: Based on information submitted to the MLS GRID as of 4/11/25 12:22. All data is obtained from various sources and may not have been verified by broker or MLS GRID. Supplied Open House Information is subject to change without notice. All information should be independently reviewed and verified for accuracy. Properties may or may not be listed by the office/agent presenting the information. Some IDX listings have been excluded from this website









2 story kitchen and breakfast room . Guest bedroom and full bath on main floor . Upstairs loft area for play room , office etc. Large primary suite with sitting room . Bath with garden tub, separate shower , dual vanities, marble and walk in closet. One bedroom up has private bath. 5th/bonus room with bath plus 4th bedroom. Two staircases. 3 car side load garage . Walking distance to neighborhood grocery, restaurants and shops. Easy access to highways and the airport . New HVAC downstairs, termite contract and new carpeting .