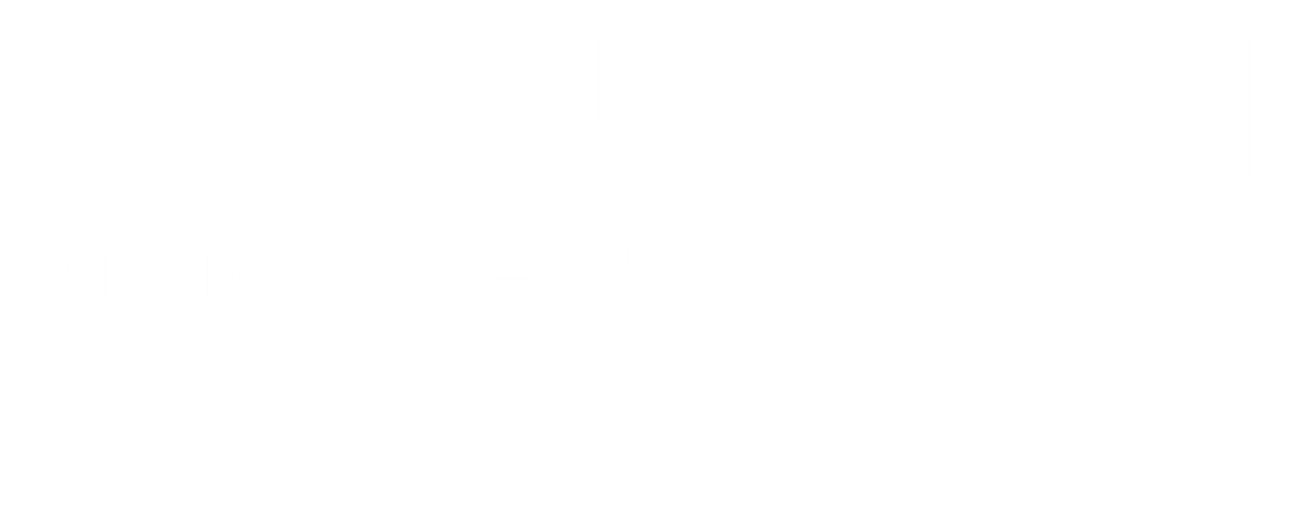


Listing Courtesy of: Real Broker, LLC - Contact: Brad@TheCuratedGroup.net
224 Parkwood Avenue Charlotte, NC 28206
Active (85 Days)
$569,000
MLS #:
4243520
4243520
Lot Size
871 SQFT
871 SQFT
Type
Townhouse
Townhouse
Year Built
2019
2019
County
Mecklenburg County
Mecklenburg County
Listed By
Brad Cook, Real Broker, LLC, Contact: Brad@TheCuratedGroup.net
Source
CANOPY MLS - IDX as distributed by MLS Grid
Last checked Jun 29 2025 at 9:44 PM EDT
CANOPY MLS - IDX as distributed by MLS Grid
Last checked Jun 29 2025 at 9:44 PM EDT
Bathroom Details
- Full Bathrooms: 3
- Half Bathroom: 1
Interior Features
- Attic Stairs Pulldown
- Drop Zone
- Entrance Foyer
- Kitchen Island
- Open Floorplan
- Walk-In Closet(s)
Subdivision
- Optimist Park
Lot Information
- Level
- Views
Property Features
- Foundation: Slab
Heating and Cooling
- Central
- Central Air
Homeowners Association Information
- Dues: $243/Monthly
Flooring
- Carpet
- Tile
- Wood
Exterior Features
- Roof: Shingle
Utility Information
- Utilities: Cable Available, Electricity Connected
- Sewer: Public Sewer
School Information
- Elementary School: Villa Heights
- Middle School: Eastway
- High School: Garinger
Parking
- Driveway
- Attached Garage
- Garage Faces Rear
Living Area
- 1,891 sqft
Additional Information: Real Broker, LLC | Brad@TheCuratedGroup.net
Location
Listing Price History
Date
Event
Price
% Change
$ (+/-)
May 28, 2025
Price Changed
$569,000
-1%
-6,000
May 07, 2025
Price Changed
$575,000
-2%
-10,000
Apr 05, 2025
Original Price
$585,000
-
-
Estimated Monthly Mortgage Payment
*Based on Fixed Interest Rate withe a 30 year term, principal and interest only
Listing price
Down payment
%
Interest rate
%Mortgage calculator estimates are provided by C21 DiGioia Realty and are intended for information use only. Your payments may be higher or lower and all loans are subject to credit approval.
Disclaimer: Based on information submitted to the MLS GRID as of 4/11/25 12:22. All data is obtained from various sources and may not have been verified by broker or MLS GRID. Supplied Open House Information is subject to change without notice. All information should be independently reviewed and verified for accuracy. Properties may or may not be listed by the office/agent presenting the information. Some IDX listings have been excluded from this website








Description