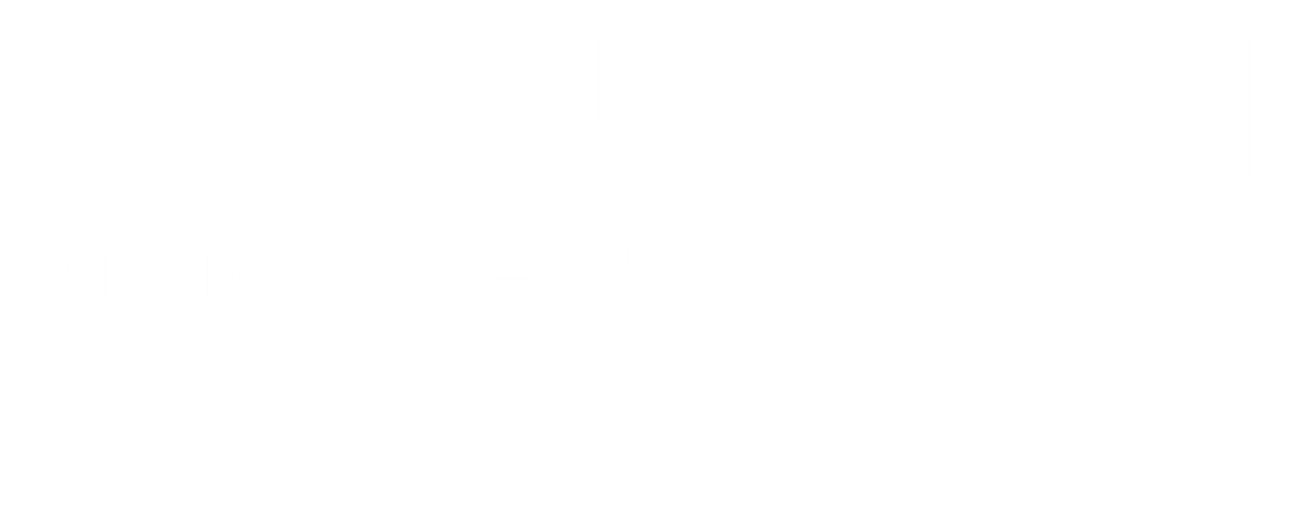


Listing Courtesy of: Northgroup Real Estate LLC - Contact: claudette@movewithcj.com
2217 Yadkin Avenue Charlotte, NC 28205
Active (24 Days)
$890,000
Description
MLS #:
4260988
4260988
Lot Size
8,276 SQFT
8,276 SQFT
Type
Single-Family Home
Single-Family Home
Year Built
1950
1950
County
Mecklenburg County
Mecklenburg County
Listed By
Claudette Jacobs, Northgroup Real Estate LLC, Contact: claudette@movewithcj.com
Source
CANOPY MLS - IDX as distributed by MLS Grid
Last checked Jun 29 2025 at 9:44 PM EDT
CANOPY MLS - IDX as distributed by MLS Grid
Last checked Jun 29 2025 at 9:44 PM EDT
Bathroom Details
- Full Bathrooms: 2
- Half Bathroom: 1
Subdivision
- Villa Heights
Property Features
- Fireplace: Fire Pit
- Foundation: Crawl Space
Heating and Cooling
- Forced Air
- Natural Gas
- Central Air
Flooring
- Bamboo
Exterior Features
- Roof: Composition
Utility Information
- Sewer: Public Sewer
School Information
- Elementary School: Villa Heights
- Middle School: Eastway
- High School: Garinger
Parking
- Driveway
- On Street
Living Area
- 2,088 sqft
Additional Information: Northgroup Real Estate LLC | claudette@movewithcj.com
Location
Listing Price History
Date
Event
Price
% Change
$ (+/-)
Jun 20, 2025
Price Changed
$890,000
-3%
-30,000
Jun 11, 2025
Original Price
$920,000
-
-
Estimated Monthly Mortgage Payment
*Based on Fixed Interest Rate withe a 30 year term, principal and interest only
Listing price
Down payment
%
Interest rate
%Mortgage calculator estimates are provided by C21 DiGioia Realty and are intended for information use only. Your payments may be higher or lower and all loans are subject to credit approval.
Disclaimer: Based on information submitted to the MLS GRID as of 4/11/25 12:22. All data is obtained from various sources and may not have been verified by broker or MLS GRID. Supplied Open House Information is subject to change without notice. All information should be independently reviewed and verified for accuracy. Properties may or may not be listed by the office/agent presenting the information. Some IDX listings have been excluded from this website








The main floor features an open-concept layout with spacious living and dining areas, granite counter-tops, stainless steel appliances, a wine fridge, and ample storage. Interior custom wood accent walls by Rustic Innovations, along with an outdoor accent wall, shiplap ceiling, and custom shutters by Creative Wood Designs add style and craftsmanship throughout.
Step outside to your backyard retreat with a screened-in porch, large back deck with built-in seating, fenced yard, fire pit, and a 7-seater hot tub—perfect for relaxing or entertaining.
Just blocks from Rhino Market, The Hobbyist, Urban Mill District Market, Night Swim Coffee, Humbug and more, this home delivers the ideal blend of comfort, character, and walkable city living.