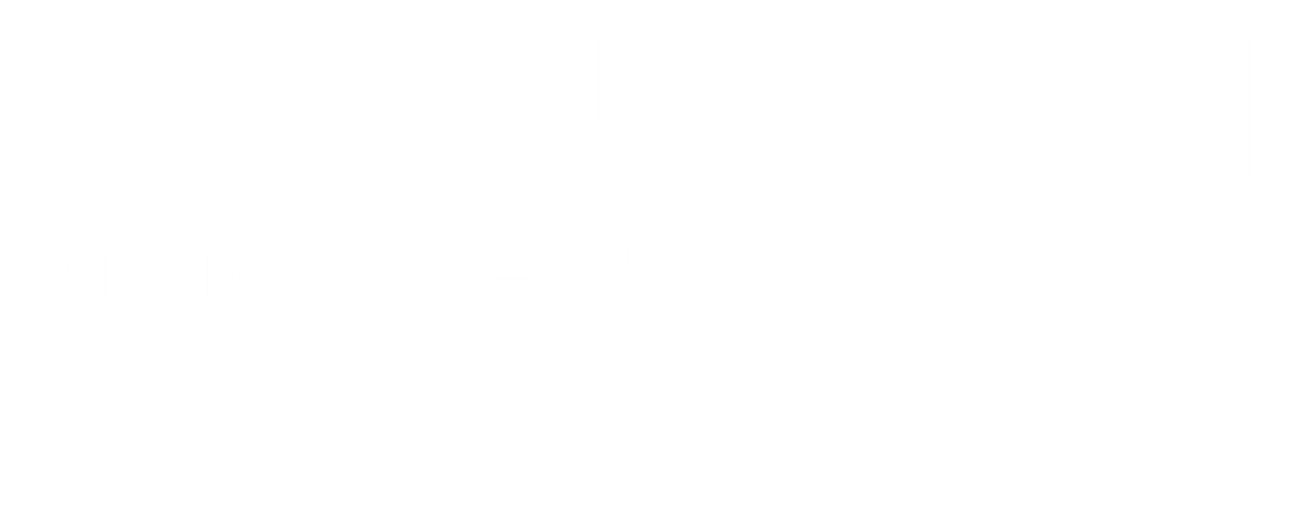


Listing Courtesy of: Savvy + Co Real Estate - Contact: Jeff@JeffKingRealtor.com
1417 The Plaza Charlotte, NC 28205
Active (10 Days)
$1,075,000
MLS #:
4266660
4266660
Lot Size
6,534 SQFT
6,534 SQFT
Type
Single-Family Home
Single-Family Home
Year Built
1928
1928
County
Mecklenburg County
Mecklenburg County
Listed By
Jeff King, Savvy + Co Real Estate, Contact: Jeff@JeffKingRealtor.com
Source
CANOPY MLS - IDX as distributed by MLS Grid
Last checked Jun 29 2025 at 10:45 PM EDT
CANOPY MLS - IDX as distributed by MLS Grid
Last checked Jun 29 2025 at 10:45 PM EDT
Bathroom Details
- Full Bathrooms: 2
- Half Bathroom: 1
Interior Features
- Built-In Features
- Open Floorplan
Subdivision
- Midwood
Lot Information
- Level
Property Features
- Fireplace: Living Room
- Foundation: Crawl Space
Heating and Cooling
- Forced Air
- Natural Gas
- Central Air
Flooring
- Tile
- Wood
Exterior Features
- Roof: Composition
Utility Information
- Sewer: Public Sewer
School Information
- Elementary School: Shamrock Gardens
- Middle School: Eastway
- High School: Garinger
Parking
- Driveway
Living Area
- 1,947 sqft
Additional Information: Savvy + Co Real Estate | Jeff@JeffKingRealtor.com
Location
Estimated Monthly Mortgage Payment
*Based on Fixed Interest Rate withe a 30 year term, principal and interest only
Listing price
Down payment
%
Interest rate
%Mortgage calculator estimates are provided by C21 DiGioia Realty and are intended for information use only. Your payments may be higher or lower and all loans are subject to credit approval.
Disclaimer: Based on information submitted to the MLS GRID as of 4/11/25 12:22. All data is obtained from various sources and may not have been verified by broker or MLS GRID. Supplied Open House Information is subject to change without notice. All information should be independently reviewed and verified for accuracy. Properties may or may not be listed by the office/agent presenting the information. Some IDX listings have been excluded from this website








Description