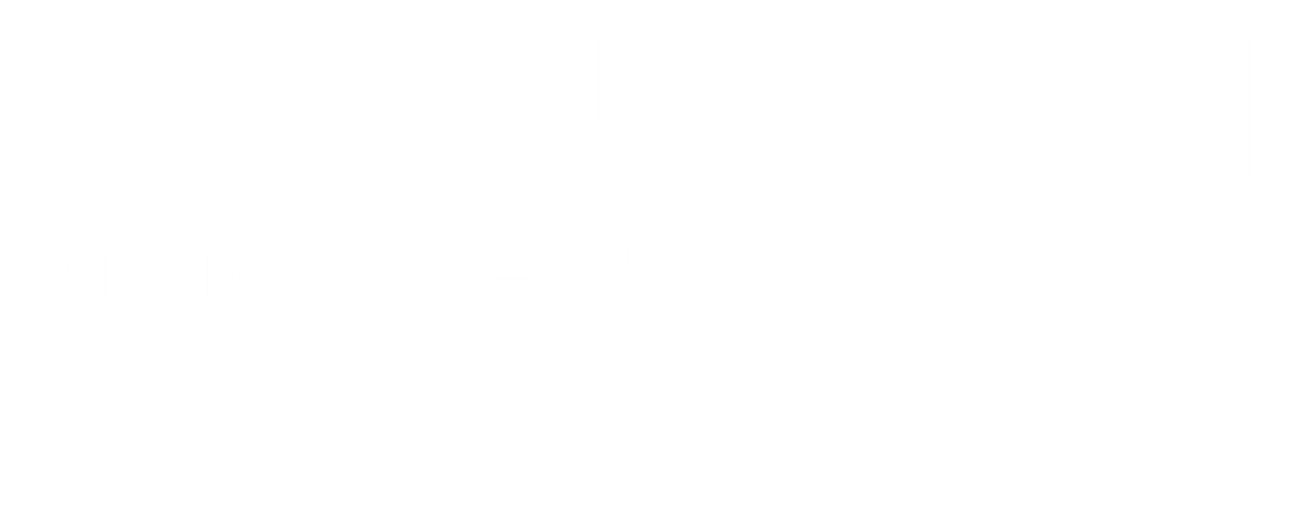


Listing Courtesy of: Corcoran Hm Properties / Corcoran HM Properties / Eric Gamble - Contact: debbieward@hmproperties.com
1300 Reece Road 206 Charlotte, NC 28209
Active (109 Days)
$349,500
Description
MLS #:
4270850
4270850
Type
Co-Op
Co-Op
Year Built
1965
1965
County
Mecklenburg County
Mecklenburg County
Listed By
Debbie Ward, Corcoran Hm Properties, Contact: debbieward@hmproperties.com
Eric Gamble, Corcoran HM Properties
Eric Gamble, Corcoran HM Properties
Source
CANOPY MLS - IDX as distributed by MLS Grid
Last checked Jun 29 2025 at 10:15 PM EDT
CANOPY MLS - IDX as distributed by MLS Grid
Last checked Jun 29 2025 at 10:15 PM EDT
Bathroom Details
- Full Bathroom: 1
- Half Bathroom: 1
Interior Features
- Breakfast Bar
- Entrance Foyer
- Open Floorplan
- Walk-In Closet(s)
Subdivision
- The Kimberlee
Lot Information
- Wooded
- Views
Property Features
- Foundation: Slab
Heating and Cooling
- Central
- Electric
- Heat Pump
- Central Air
Homeowners Association Information
- Dues: $599/Monthly
Exterior Features
- Roof: Flat
Utility Information
- Sewer: Public Sewer
School Information
- Elementary School: Selwyn
- Middle School: Alexander Graham
- High School: Myers Park
Parking
- Assigned
- Detached Carport
Living Area
- 1,218 sqft
Additional Information: Hm Properties | debbieward@hmproperties.com
Location
Estimated Monthly Mortgage Payment
*Based on Fixed Interest Rate withe a 30 year term, principal and interest only
Listing price
Down payment
%
Interest rate
%Mortgage calculator estimates are provided by C21 DiGioia Realty and are intended for information use only. Your payments may be higher or lower and all loans are subject to credit approval.
Disclaimer: Based on information submitted to the MLS GRID as of 4/11/25 12:22. All data is obtained from various sources and may not have been verified by broker or MLS GRID. Supplied Open House Information is subject to change without notice. All information should be independently reviewed and verified for accuracy. Properties may or may not be listed by the office/agent presenting the information. Some IDX listings have been excluded from this website








*This unit includes a storage cage and one covered parking space*