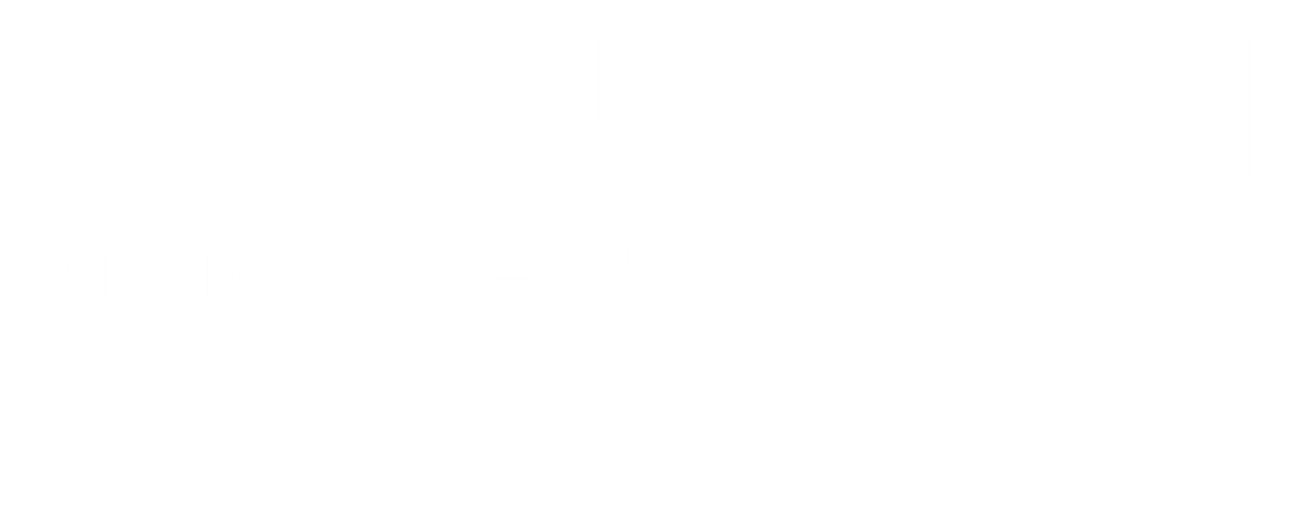


Listing Courtesy of: Hopper Communities Inc - Contact: dmicale@hoppercommunities.com
1223 E 16th Street 13 Charlotte, NC 28205
Active (12 Days)
$644,900
MLS #:
4272275
4272275
Lot Size
1,176 SQFT
1,176 SQFT
Type
Townhouse
Townhouse
Year Built
2024
2024
County
Mecklenburg County
Mecklenburg County
Listed By
Debbie Micale, Hopper Communities Inc, Contact: dmicale@hoppercommunities.com
Source
CANOPY MLS - IDX as distributed by MLS Grid
Last checked Jun 29 2025 at 10:15 PM EDT
CANOPY MLS - IDX as distributed by MLS Grid
Last checked Jun 29 2025 at 10:15 PM EDT
Bathroom Details
- Full Bathrooms: 2
- Half Bathrooms: 2
Interior Features
- Attic Stairs Pulldown
- Cable Prewire
- Kitchen Island
- Open Floorplan
- Pantry
- Walk-In Closet(s)
Subdivision
- Towns At Pegram
Lot Information
- End Unit
Property Features
- Foundation: Slab
Heating and Cooling
- Heat Pump
Homeowners Association Information
- Dues: $254/Monthly
Flooring
- Hardwood
- Tile
Exterior Features
- Roof: Shingle
Utility Information
- Utilities: Cable Available, Electricity Connected, Wired Internet Available
- Sewer: Public Sewer
School Information
- Elementary School: Unspecified
- Middle School: Unspecified
- High School: Unspecified
Parking
- Attached Garage
- Garage Door Opener
- Garage Faces Rear
- Tandem
Living Area
- 1,707 sqft
Additional Information: Hopper Communities Inc | dmicale@hoppercommunities.com
Location
Estimated Monthly Mortgage Payment
*Based on Fixed Interest Rate withe a 30 year term, principal and interest only
Listing price
Down payment
%
Interest rate
%Mortgage calculator estimates are provided by C21 DiGioia Realty and are intended for information use only. Your payments may be higher or lower and all loans are subject to credit approval.
Disclaimer: Based on information submitted to the MLS GRID as of 4/11/25 12:22. All data is obtained from various sources and may not have been verified by broker or MLS GRID. Supplied Open House Information is subject to change without notice. All information should be independently reviewed and verified for accuracy. Properties may or may not be listed by the office/agent presenting the information. Some IDX listings have been excluded from this website








Description