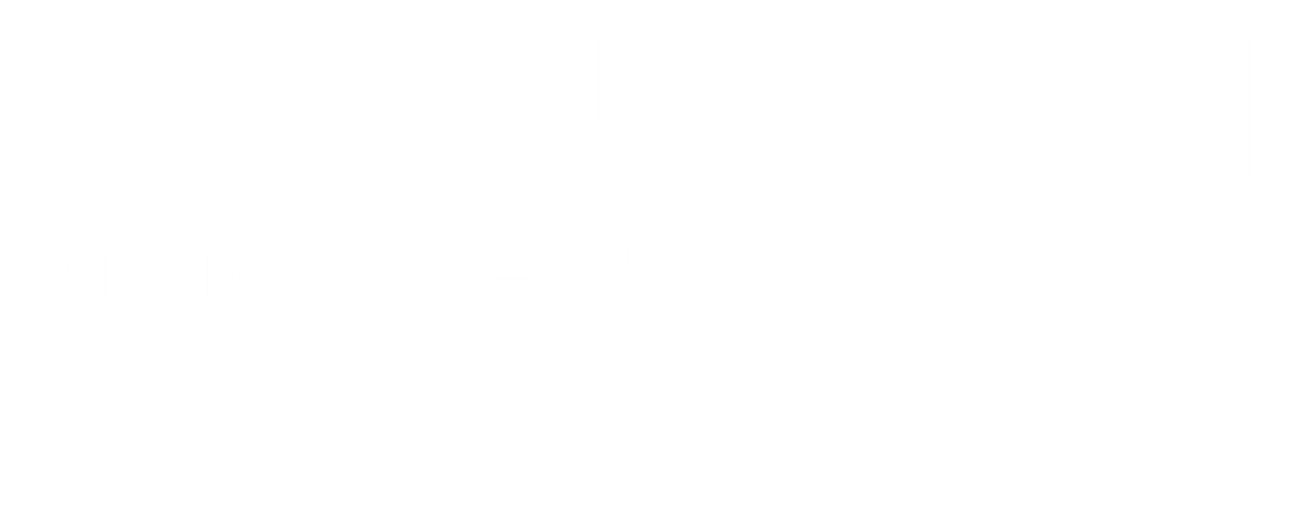


Listing Courtesy of: Yancey Realty, LLC - Contact: julie@yanceyrealty.com
11043 Stetler Street Charlotte, NC 28204
Active (24 Days)
$789,000
MLS #:
4264416
4264416
Lot Size
1,830 SQFT
1,830 SQFT
Type
Townhouse
Townhouse
Year Built
2021
2021
County
Mecklenburg County
Mecklenburg County
Listed By
Julie Nguyen, Yancey Realty, LLC, Contact: julie@yanceyrealty.com
Source
CANOPY MLS - IDX as distributed by MLS Grid
Last checked Jun 29 2025 at 10:45 PM EDT
CANOPY MLS - IDX as distributed by MLS Grid
Last checked Jun 29 2025 at 10:45 PM EDT
Bathroom Details
- Full Bathrooms: 4
- Half Bathroom: 1
Interior Features
- Breakfast Bar
- Built-In Features
- Cable Prewire
- Kitchen Island
- Open Floorplan
- Pantry
- Split Bedroom
- Walk-In Closet(s)
Subdivision
- Central Point
Lot Information
- End Unit
Property Features
- Foundation: Slab
Heating and Cooling
- Forced Air
- Ceiling Fan(s)
- Central Air
Homeowners Association Information
- Dues: $248/Monthly
Flooring
- Carpet
- Hardwood
- Tile
Utility Information
- Sewer: Public Sewer
School Information
- Elementary School: Unspecified
- Middle School: Unspecified
- High School: Unspecified
Parking
- Driveway
- Attached Garage
- Garage Door Opener
- Garage Faces Front
Living Area
- 2,665 sqft
Additional Information: Yancey Realty, LLC | julie@yanceyrealty.com
Location
Listing Price History
Date
Event
Price
% Change
$ (+/-)
Jun 14, 2025
Price Changed
$789,000
-1%
-10,000
Jun 05, 2025
Original Price
$799,000
-
-
Estimated Monthly Mortgage Payment
*Based on Fixed Interest Rate withe a 30 year term, principal and interest only
Listing price
Down payment
%
Interest rate
%Mortgage calculator estimates are provided by C21 DiGioia Realty and are intended for information use only. Your payments may be higher or lower and all loans are subject to credit approval.
Disclaimer: Based on information submitted to the MLS GRID as of 4/11/25 12:22. All data is obtained from various sources and may not have been verified by broker or MLS GRID. Supplied Open House Information is subject to change without notice. All information should be independently reviewed and verified for accuracy. Properties may or may not be listed by the office/agent presenting the information. Some IDX listings have been excluded from this website








Description