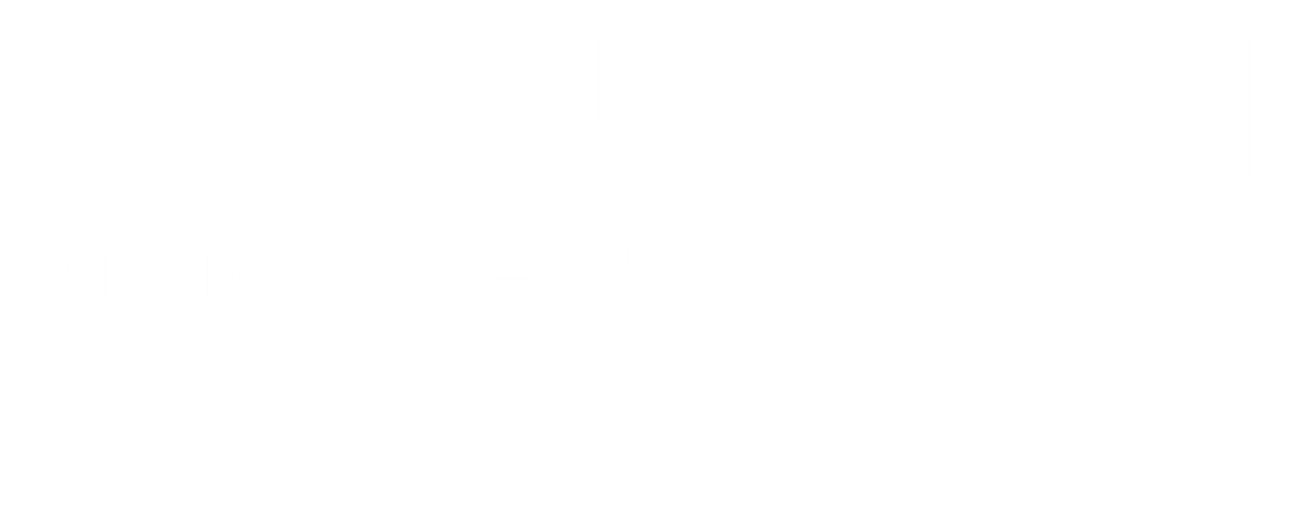
Listing Courtesy of: Century 21 Digioia Realty / David DiGioia - Contact: david@signwithapro.com
10012 Katelyn Drive Charlotte, NC 28269
Sold (9 Days)
$410,000
MLS #:
4145857
4145857
Lot Size
0.3 acres
0.3 acres
Type
Single-Family Home
Single-Family Home
Year Built
1988
1988
County
Mecklenburg County
Mecklenburg County
Listed By
David DiGioia, Century 21 Digioia Realty, Contact: david@signwithapro.com
Bought with
Marlene Billesdon, Helen Adams Realty
Marlene Billesdon, Helen Adams Realty
Source
CANOPY MLS as distributed by MLS Grid
Last checked May 9 2025 at 6:54 AM EDT
CANOPY MLS as distributed by MLS Grid
Last checked May 9 2025 at 6:54 AM EDT
Bathroom Details
- Full Bathrooms: 2
- Half Bathroom: 1
Interior Features
- Attic Other
- Breakfast Bar
- Built-In Features
- Cable Prewire
- Entrance Foyer
- Garden Tub
- Open Floorplan
- Walk-In Closet(s)
Subdivision
- Wellington
Lot Information
- Private
- Wooded
Property Features
- Fireplace: Family Room
- Fireplace: Living Room
- Fireplace: Wood Burning
- Foundation: Crawl Space
Heating and Cooling
- Central
- Forced Air
- Central Air
- Zoned
Homeowners Association Information
- Dues: $159/Quarterly
Flooring
- Carpet
- Tile
- Wood
Exterior Features
- Roof: Shingle
Utility Information
- Utilities: Cable Connected, Electricity Connected, Gas, Wired Internet Available
- Sewer: Public Sewer
School Information
- Elementary School: Croft Community
- Middle School: Ridge Road
- High School: Mallard Creek
Parking
- Driveway
- Attached Garage
- Garage Door Opener
- Garage Faces Front
- Keypad Entry
Living Area
- 2,053 sqft
Additional Information: Digioia Realty | david@signwithapro.com
Disclaimer: Based on information submitted to the MLS GRID as of 4/10/25 08:55. All data is obtained from various sources and may not have been verified by broker or MLS GRID. Supplied Open House Information is subject to change without notice. All information should be independently reviewed and verified for accuracy. Properties may or may not be listed by the office/agent presenting the information. Some IDX listings have been excluded from this website.








